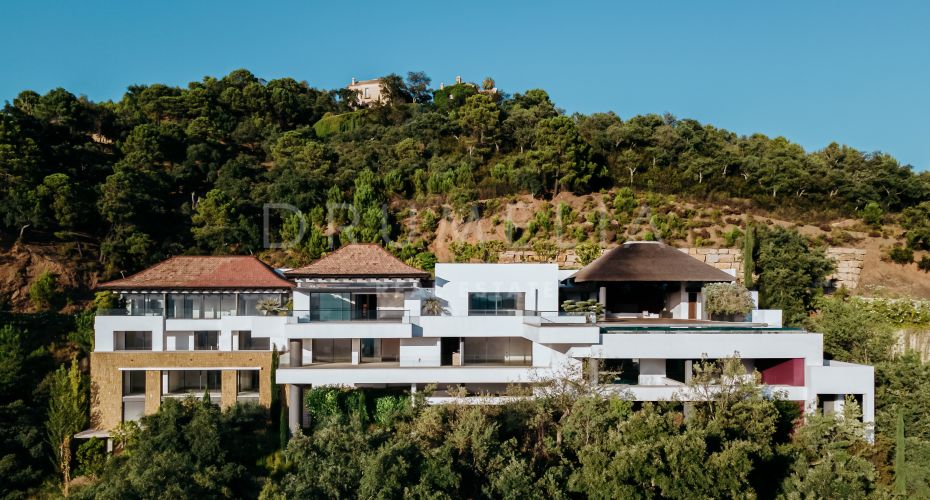Inside €14.800.000 Komorebi House, Modern Mega Mansion on Hilltop Zagaleta, Spain | Drumelia
By Salma Hwedi on - 5m. reading time
Priced at 14.8 million euros, this 1.264 m2, 3-level house in Zagaleta stands on a plot of 3.726 m2. It overlooks the Mediterranean coast and enjoys the best views you can find in Zagaleta, famous for its panoramic views. An extremely renowned Marbella architect Marcos Sáinz, who has his own bespoke style, built Komorebi House at the end of 2018.
The property is called Komorebi House. "Komorebi” is a very poetic and simple word (precisely like the property itself!). String 3 parts of this Japanese word together, and you get the fabulous translation: “to the sunlight shining through the trees”.
ENTRANCE AND MAIN FLOOR.
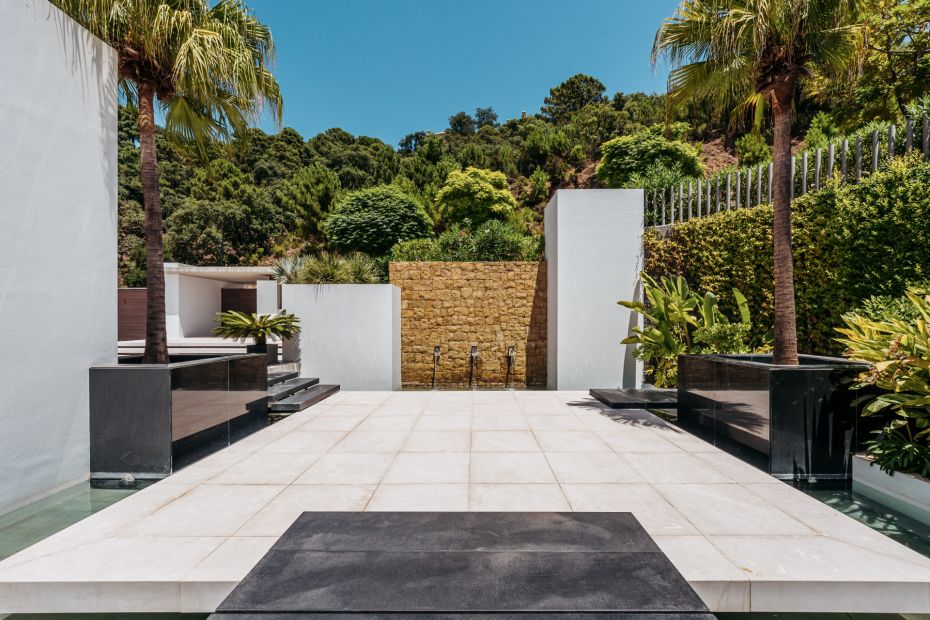
It starts with a spacious courtyard, a carport for 4-5 cars (with the option of converting it into a closed garage if need be) and incredible detail, a beautiful cascade welcoming you from the impressive stone wall. Marcos Sáinz has offered an exceptional design, like a mix of Bali and modern homes. The entrance has beautiful water features that lead to an incredible ‘passerella’ with internal patios that brighten up all the property levels.
The main living room area with its bespoke chimney also has a high ceiling but remains cosy. It's not furnished at the moment, but we are working with the architect on the furniture package. The additional glass space on the high level above the window frames gives extra light and divides the main windows, protected by the porches, from the direct sunlight into the living room. The dining area is connected with an open-plan kitchen with an island, and all the other areas enjoy views that are just incredible!
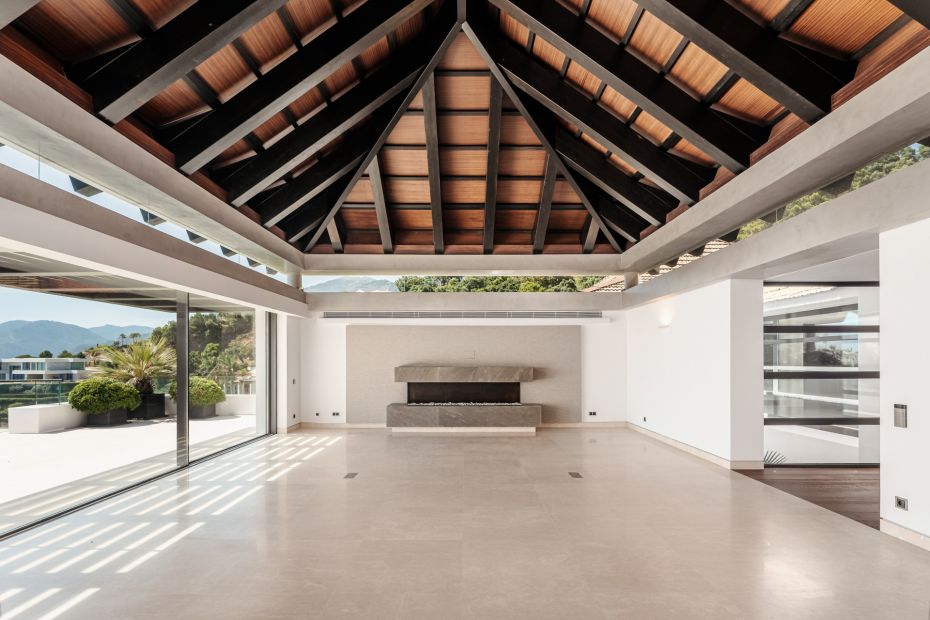
The orientation is also the best: towards south/west, and we have the early (not morning but early) sun going all the way towards the end so that we can see the sunset behind the mountains. At the same time, you have magnificent sea views and views of Gibraltar and Africa on a clear day.
OUTSIDE.
The house appears to be floating, but is actually built on a hilltop. The way the beautiful infinity pool was built, swimming in the air with a vast structure retaining it, is so unique. The corner of the property has an outdoor patio chiringuito that is connected with the kitchen and the living room. There is a barbecue area, a toilet and a beautiful chimney. A separate entrance leads into the staff apartment downstairs.
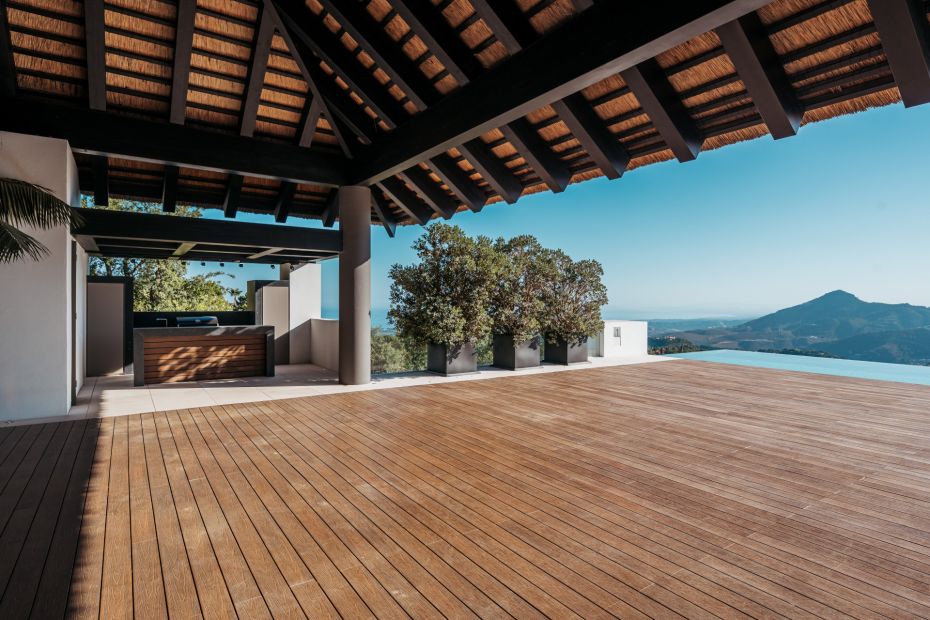
LAYOUT.
One of the beauties of the house is its layout. It is not standard, and the way it is done is fantastic. There is only the living areas and the Master Suite on the main floor. You could say it is an “owner's floor” concept, where the owner has everything at hand, there is no need to take any staircases, and it also has the best views. Of course, an elevator connects all the levels. The house has a complete Demotic system, air conditioning, a combination of marble and natural wood and underfloor heating. Everything is top-level. A separate entrance leads to the kitchen. There is a massive wine fridge, the laundry at the back, and a gorgeous guest toilet in that corner next to the entrance.
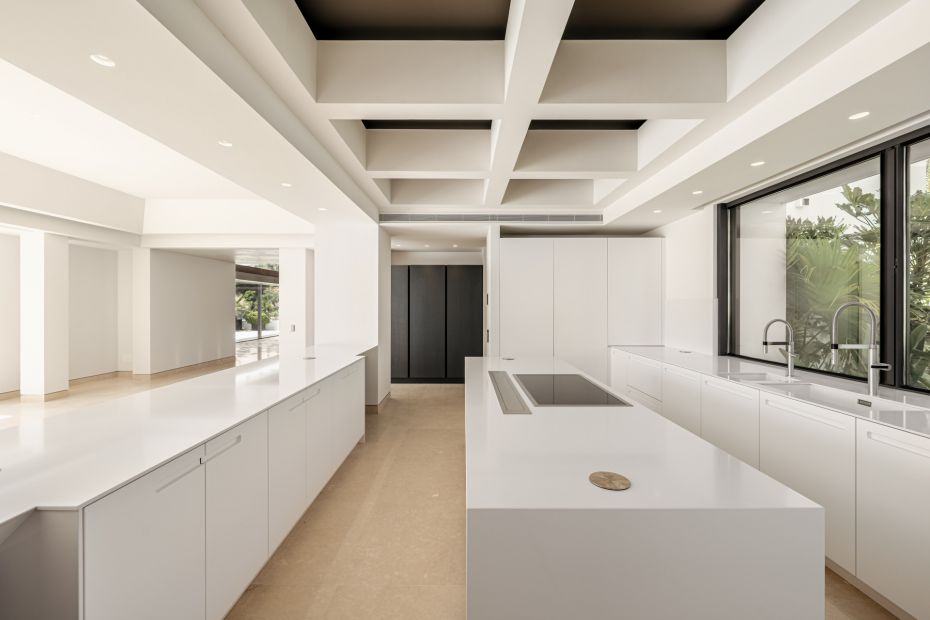
There are 3 floors, 8 gigantic bedroom suites with marvellous views and their bathrooms decorated slightly differently, a fantastic Cinema, SPA-area, the possibility for a gym, the stunning gardens accessible from the basement level. The gardens are so peaceful and inviting. You go for a walk, sit and read a book, and feel like you are in some resort hotel, which is ideal to disconnect.
MASTER SUITE.
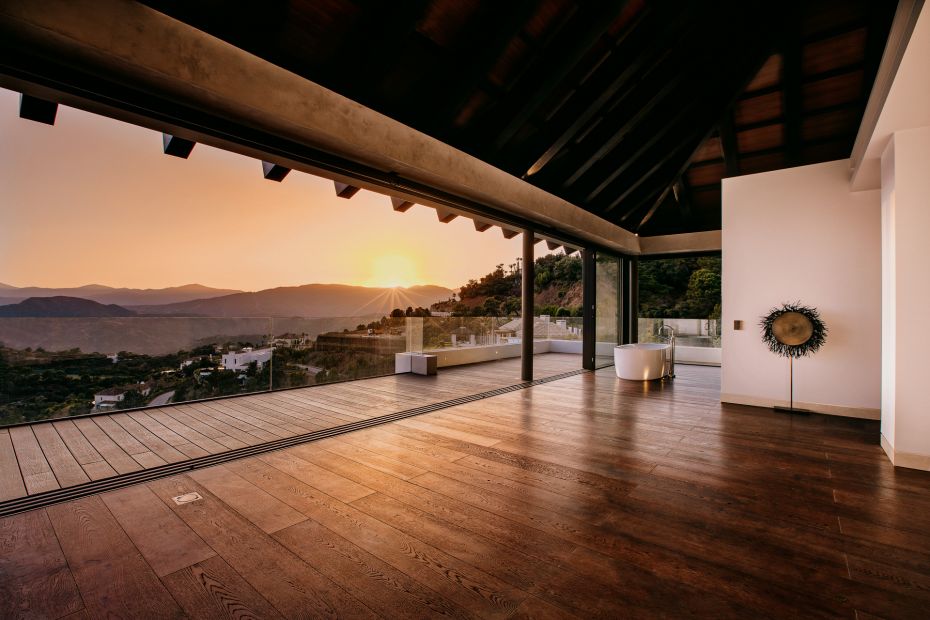
The Master bedroom has a unique ceiling carved of excellent wood, and all the windows open up, connecting the inside and outside areas with golf and sea views. The bathroom has black marble details, a freestanding bath, big showers and many windows. The spacious walk-in closet is right at the back and boasts an unusual ceiling design, a unique architectural feature. There are no doors, but they can be installed if need be. The terrace connects with a small, narrow passageway to the beautiful main terrace. Tall pillars keep the whole structure completely hovering in mid-air. It feels like the most expensive penthouse you can imagine, but with a villa living concept.
SPA-AREA LEVEL.
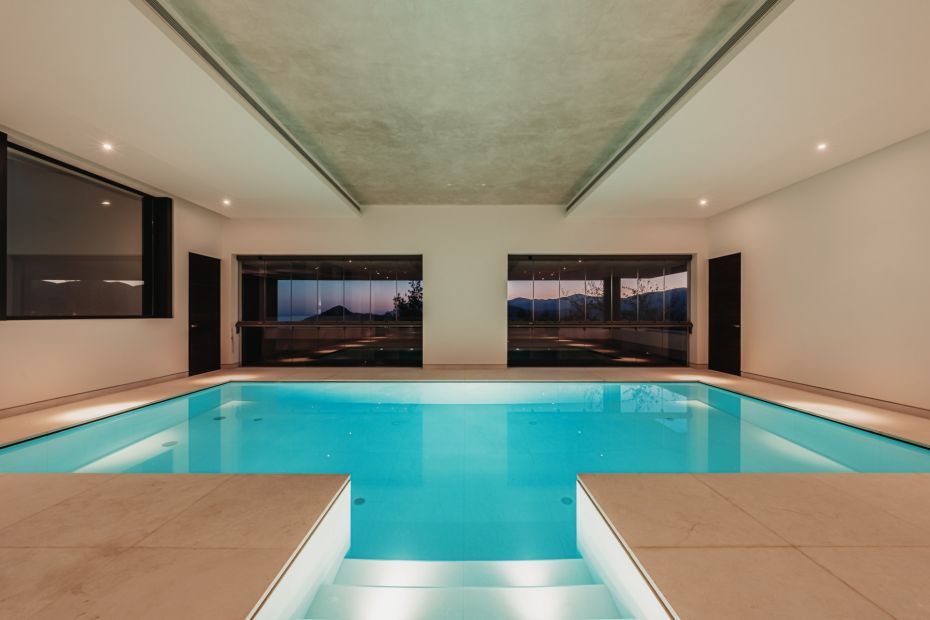
The SPA area has a high ceiling and plenty of space. There is a gorgeous, decorated Hammam, sauna, toilets, a chimney that separates two ambiances, and glass doors into the indoor heated swimming pool, which again is very special because of the high ceiling and the Lumon system windows. You can open them up entirely; it feels like your indoor pool is outside, out in nature.
GARDENS.
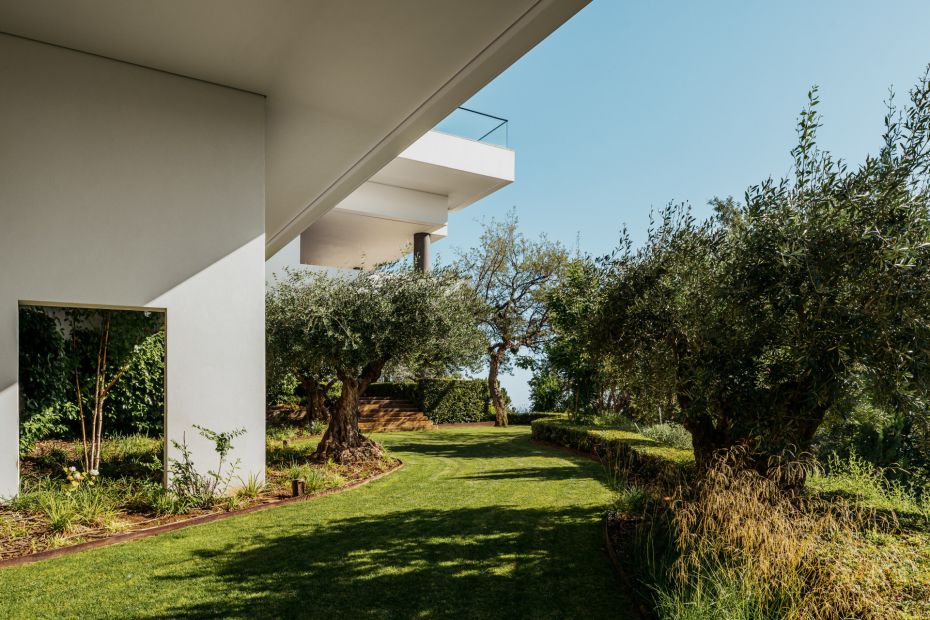
You get a glimpse of that special garden area called the “soul of the home”. It is truly spectacular, very intimate and gives you full tranquillity, with a lovely corner, a pond, and a huge amount of olive trees. Then you have a further lower level with a stunning view of this enormous facade hanging in the air. It’s “wow”! You don't see that a lot. The manicured gardens combined with the wild landscape of Zagaleta are so great! The plot still goes down to the bottom to the street. If needed, you could invest in making further walkaways around, creating platforms, your different corners for meditation, yoga, barbecue, etc. Having these other concepts all around at a short walking distance makes your way of enjoying the property utterly different. You won't even need to leave the house!

