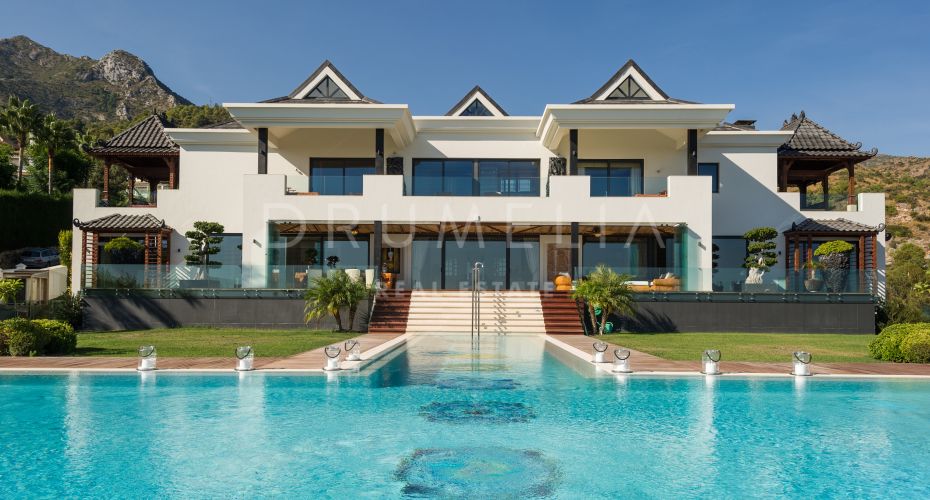Inside €8.950.000 Unique Hilltop Modern MEGA MANSION in Marbella, Spain
By Artur Loginov on - 4m. reading time

Cascada de Camojan - Sold Truly Exceptional Luxury House in Cascada de Camojan, Golden Mile, Marbella
View propertyLocated at the foot of La Concha Mountain, this amazing Bali-style estate on the Golden Mile of Marbella impresses since the first moment you walk into it.
The unique house has a traditional Spanish modern architecture combined with Asian touches from Indonesia and China. A nice driveway takes you all the way to the garage, or you park the car right in front of the main entrance, which is stunning and definitely one-of-a-kind. Built in 2013, the 6-bedroom house is over 1.000 m2, and its price is 8.950.000 euros. The plot is generous, 5.200 m2, which is rare to find so close to the town, literally 7 minutes from the beach and urban life. In the big landscape gardens, you can put another villa if you wanted to.
GROUND FLOOR.
The moment you step in, you have an unforgettable sea view, a triple high hallway with impressive chandelier and breath-taking interior design decorations. The main living area offers an open plan concept and consists of an office, a main sitting area overlooking the sea with a gorgeous double-sided chimney, and long passages. The well-decorated kitchen boasts the beautiful wood table with 6 stylish red chairs, all home appliances and equipment, a microwave, coffee machine, double fridge, double freezer, teppanyaki section, gas section, etc. The cooking area also enjoys sea views and connects with the dining area.
The great hallway connects the main living spaces with the guest toilet, laundry and storage spaces.
OUTDOORS.
Outside, a huge covered terrace with the bamboo finishing has 2 chimneys, for dining and seating areas, divided by the beautiful ‘pasarella’ surrounded with water features. The table for al fresco dining is very special. Brought from Thailand, it's a proper tree cut in the middle. The travertine marble is carrying on from the house outside to the terrace. You can completely close off the terrace with glass curtains to enjoy this area in winter.
The imposing pool has a mushroom shape, an infinity cascade and special handmade mosaics. The garden areas are very private and beautiful, with bamboo and bonsai trees. The house stands on a hill that is why it has such an amazing panoramic sea view, all the way to Africa! The main facade of the property is boasts handmade wooden artwork on all sides of the windows, the black rooftops and special shapes. Even the lift that goes to all floors has the special floor mosaics. You will not find another house like this in Marbella.
There are no neighbours around. To the left, there is a natural reserve, a protected green land where nothing can be built. The urbanization of Cascada de Camojan is a high-end community with 24-hour security, only one entrance and about 50 luxury houses.
BEDROOMS.
The Master suite is on the main ground floor but actually, it sets on two floors and has a lot of special details and wow-factors. The bed has the mountain or sea views. There is the double-sided gas chimney between the bedroom and the bathroom, the bespoke bathtub carved from granite from China, a walking shower with a beautiful handmade mosaic, and ‘his’ walk-in closet. Upstairs, you will find a lady’s dressing room made of natural wood, a private gym and a beautiful terrace for meditation and spending quality time alone.
There is access to 3 bedrooms and bathrooms with marble and wooden details, mosaics in the showers, and very special bathtubs in front of the beds: an amazing, customized wooden piece bathtub and a black bathtub, all overlooking the sea. This property is all about the bathtubs and a lot of water features; it's in the Oriental culture. All the bedrooms have their own style. The 3d bedroom is very much “Godfather’s”, including the bathroom. The bedrooms lead to the outside huge terrace with lots of space.
BASEMENT.
The beautiful stairs lead to the basement. It offers a 2-bedroom, full-equipped apartment with a living area, kitchen, bathroom, floor-to-ceiling windows and access to the outside terrace; a bodega or wine cellar with the same motives as the rest of the house. The cinema room is created in black and red, and has a dining area with beautiful Chinese decoration and a full bar area. The private garage for 2 - 4 cars has a special feature, the round platform.
Let us have your comments and enjoy another tour with Drumelia’s team.

Artur Loginov is the CEO of Drumelia Real Estate. He has over a decade of knowledge and was awarded the…








