Inside €12.800.000 Mountaintop Modern Mansion in Zagaleta with Sea Views | Drumelia Property Tour
By Artur Loginov on - 8m. reading time
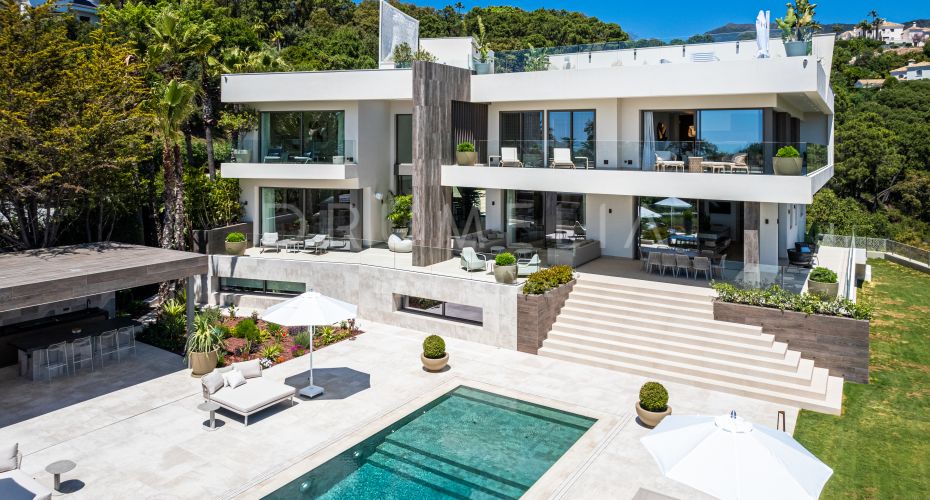
La Zagaleta - €12,800,000 New Breathtaking Modern Luxury Chic House with Panoramic Views in La Zagaleta, Benahavis
View propertyWelcome back once again to Zagaleta where we will show you a modern house that just hit the market and the price is 12,800,000 euros including the beautiful furniture.
The plot is big, 5,400 square meters; and the 6-bedroom house has 1,400 square meters distributed over 3 levels plus a solarium on the top.
There are not so many houses for sale today that are brand-new, modern, fully furnished, ready to move and have panoramic sea views. In a price range below the 15 million euros, this is a unique house for sale right now.
The house is eco-friendly, which is very important nowadays.
FRONT OF VILLA.
We have a magnificent façade with very modern features, metal black sheets and the imitation of wood, a double-high entrance and a very long driveway with special Portuguese stone, the same as you can find in Rio de Janeiro’s promenade in Brazil and many houses in Zagaleta.
The driveway is big, you will have parking space for all your guests, and then it leads into the garage.
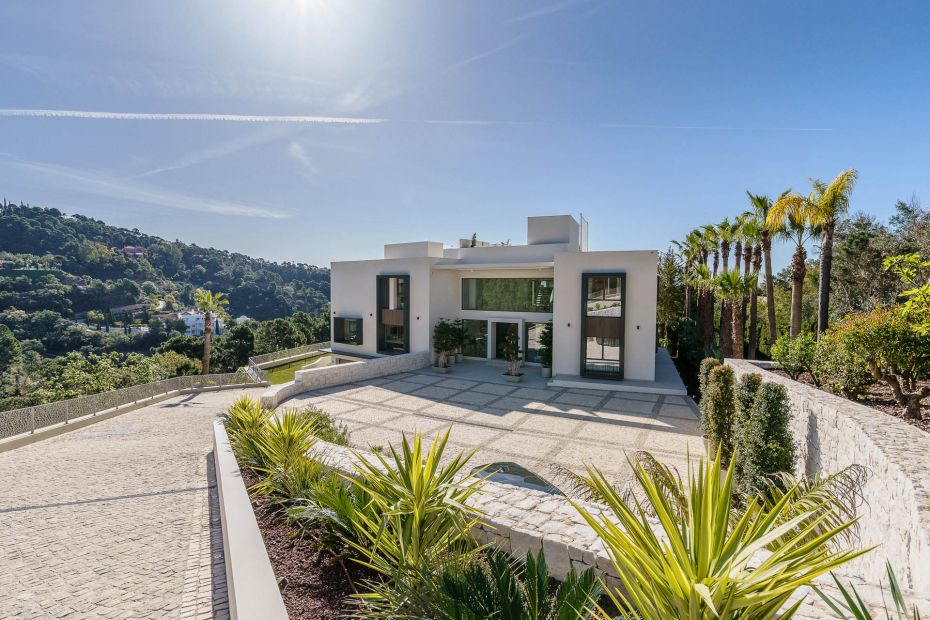
LOCATION.
There is one important thing that many people do not think about it. When we talk about La Zagaleta, it is not only about the location itself, it is about where exactly you are inside this famous urbanization. If you look at the map, you see that this house is located right in the centre of Zagaleta, and the distance between the South Gate and the Northern entrance is practically the same. In addition, you can see the heliport in 500 meters and the horse riding facilities on the other side; the Clubhouse is nearby; and if you have friends living in the area, you are right in the middle, which makes it nice and easy to drive to any of them wherever they are.
The landscaping of this villa impresses right at the front. You will appreciate the fruit trees, olive trees and tall palm trees that the promoter bought already good-sized. Usually, when the houses are brand-new, the garden is not very mature.
ENTRANCE AND TECHNOLOGY.
Inside, right at the entrance, you see the nice double-high ceiling, wood panelling and the floating staircase that looks very special, with a glass balustrade and wooden steps. Natural stone and the same floor tiles 1.20 X 1.20 are everywhere in the house. As for the interior design, the orange sofa is so trendy!
Another detail is very important: the house has a full Demotic system and the latest technology, alarm and cameras throughout (even being inside Zagaleta, which is one of the most secure living areas in the whole of Europe). The alarm can be connected with the security of La Zagaleta, and they are driving around in cars, always ready to help if you need anything.
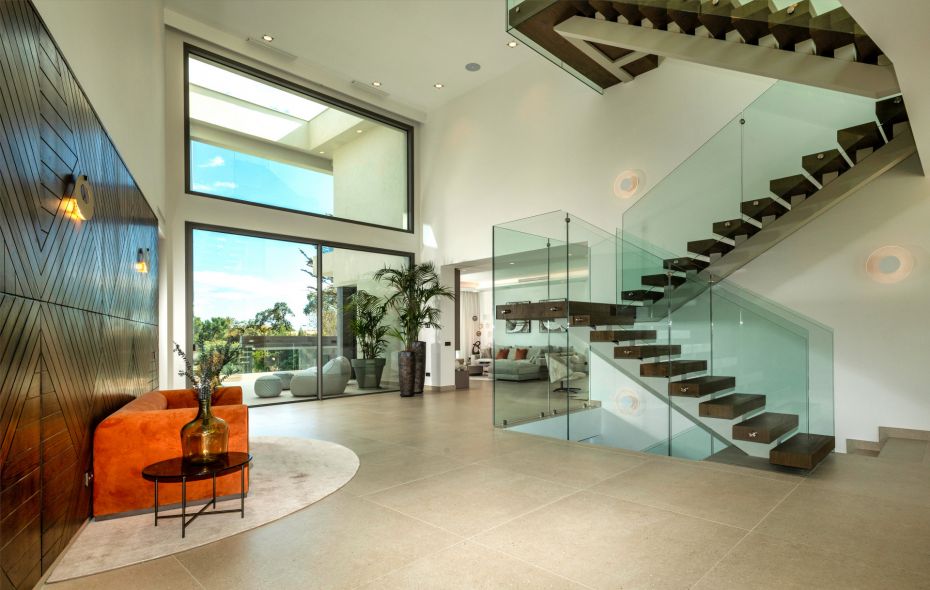
VIEWS AND MAIN TERRACE.
You can open Techno windows and step outside. The same floor continues outside, and it is the same level, with all spaces integrated. A lovely covered terrace enjoys beautiful panoramic sea views.
The plot is set on top of one mountain that makes you feel it is like an island. It is very private, you do not have any house next to you, and there is a very big platform as well. There are nice outdoor chill-out and barbecue areas. The mosaic of the wall is very cool, and you have both the covered space and the sunbathing areas.
Surround sound music system Sonos is everywhere throughout the whole house, including the terraces and a basement.
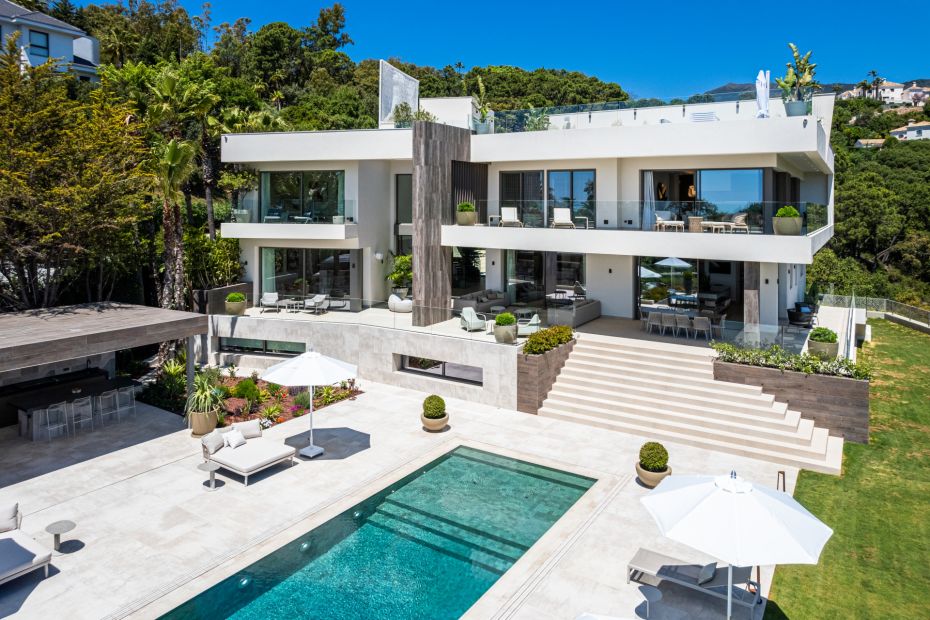
GROUND FLOOR.
OFFICE, DINING ROOM AND KITCHEN, SMALL LIVING ROOM.
The wood features separate the areas; however, there is still an open plan feel.
A very nice dining area has a table with 12 seats. The interior design is beautiful; the colours are soft, with some touch of glam.
Behind the living room, we have a nice office with views of the mountains, a guest toilet over there, and a door that you can keep open or easily close.
The very spacious, nicely decorated kitchen is connected with the outside dining table. The house is fully south-facing, but the corner where the kitchen is located is east-oriented, and you have early morning sun, amazing for the family breakfast! The view is also very special; you are looking at a valley and the beautiful Andalusian and modern architecture homes.
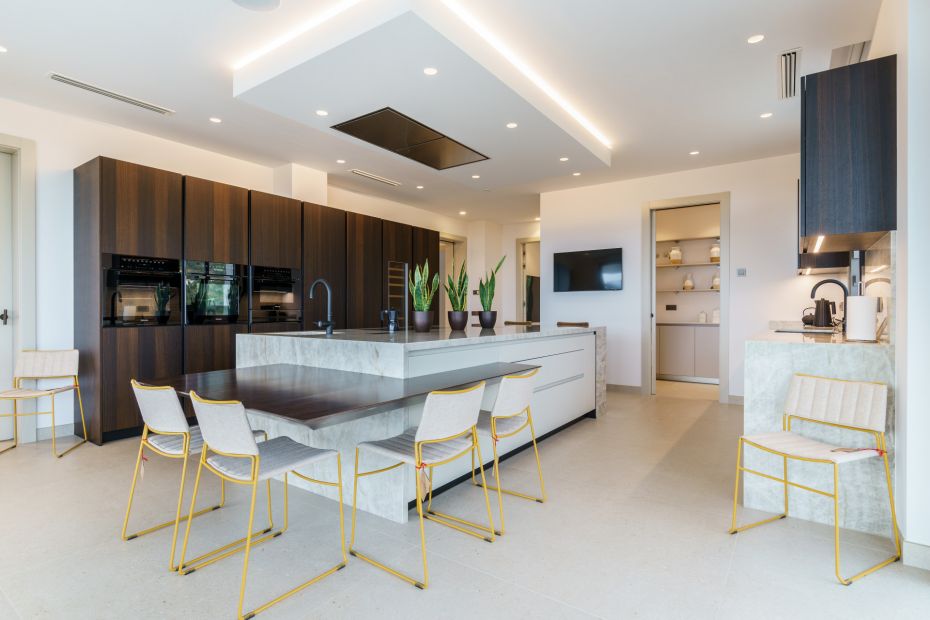
The kitchen has an impressive island in the middle, Miele appliances, a double oven, a microwave, a fridge, a wine cooler, a separate small back kitchenette with extra cabinets, etc.
Then on top of that, there is another living room area at the back of the house, which is very convenient for a family with kids who can be here playing video games or just making the homework next to the family area and the kitchen where their mother is cooking. This cosy room also has lovely views and has a beautiful interior design and stylish furniture. This promoter has many other villas in Marbella, and they are all always perfectly staged to the last detail. It is important to buy a house from a developer who has a track of projects, and they have the best after-sales service as well, which we can fully guarantee.
FORMAL LIVING ROOM.
The formal living room is nice and cosy, and has very beautiful views, an ethanol chimney, a suspended TV and a music system throughout. The finishing is excellent, all the corners, all the windows of the best brand, the wood panelling, the ceiling.
The staircase goes to so many floors, taking you from the living area up to the solarium and down to the basement.
The guest bedroom on the ground floor with lovely interior design and many special details has separate wardrobes and a bathroom en-suite.
UPSTAIRS.
Upstairs, there are 4 bedrooms, including the Master suite. They are divided into two wings.
MASTER SUITE.
The left-wing has a small hall and the Master bedroom with a proper space in front of a bed, a TV that can be completely hidden in the ceiling, a lovely seating area and again, an amazing sea view. The terrace is very private, only for the Master bedroom, with nice areas for breakfast and sunbathing, and the speakers. It also has views of the garden, which is gigantic.
The walk-in wardrobes are super modern, with glass doors and sophisticated lighting. They are open to one of the bathrooms, where you have a mirror with the features perfect for makeup, a very big walk-in shower, a freestanding bathtub and again the sea views. There is a second bathroom as well, so you will have ‘his’ and ‘her’ bathrooms.
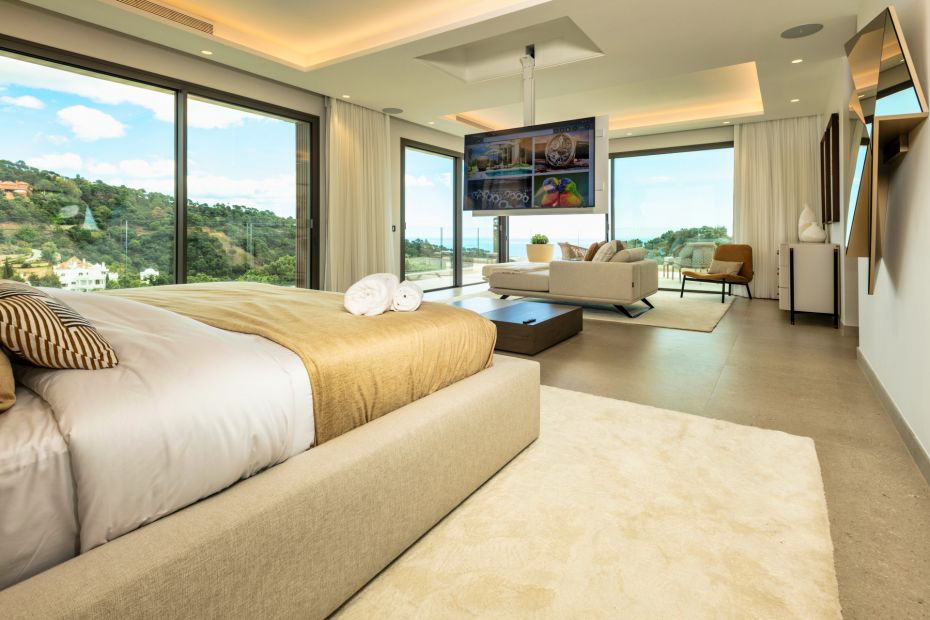
BEDROOMS.
There are three more bedrooms on this floor. The first one is behind the Master suite and has a very generous size and mountain views. The other two spacious suites are on the right wing of this floor, one with frontal sea views and the fourth bedroom is in the back enjoying mountain views.
It is very convenient because when you have small kids you want everybody to be on the same floor, so here you have four family bedrooms, one guest bedroom on the ground floor and the sixth bedroom in the basement correct.
ROOF TERRACE.
An amazing solarium is another entertainment area where you can admire the sunsets, have some drinks, and enjoy views and life. When you have your house full of guests, be sure this will be a romantic area to getaway.
BASEMENT.
The first thing you see in the basement is the modern wine cellar with special climate control. It also serves as a cool decoration for the hallway.
There is a big laundry area and the entrance to the garage. A separate flat offers a big kitchen, a living room, a bedroom and a bathroom. Then we have a very nice game room with the windows and a lot of light, another chill-out area, another living room, a bar area, a very nice music system as well, and a glass wall dividing it and still letting the natural light go inside.
The SPA area is immaculate with a heated indoor swimming pool with jets, a changing room, a big bathroom with a shower, a sauna and Hammam, a gym with the running machines to do your exercise, and an exit to the garden with beautiful trees, flowers and an outdoor swimming pool.
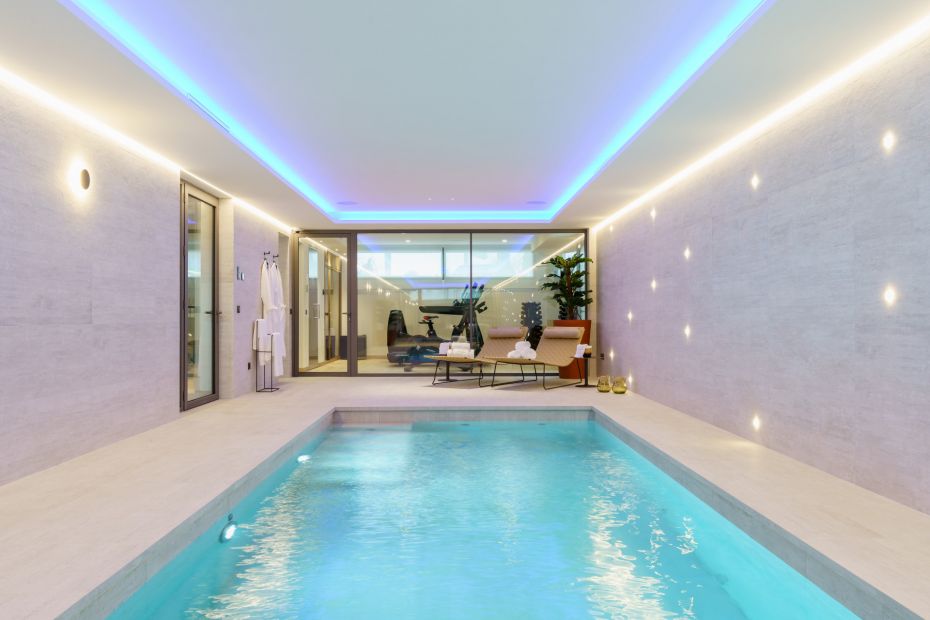
OUTDOORS.
The heated outdoor pool is 12 meters long and has an automatic cover and a place where you can sit and enjoy your cocktail, and it can be perfect for kids too.
The very convenient, covered outdoor kitchen with the Sonos speakers, a fridge, a full, fitted barbecue, a gas cooker, a dining table and a TV area, is ideal for a family to enjoy a beautiful Sunday afternoon. It is connected with the pool area and the alfresco dining area. A very flat platform has a lot of garden space for kids to run around.
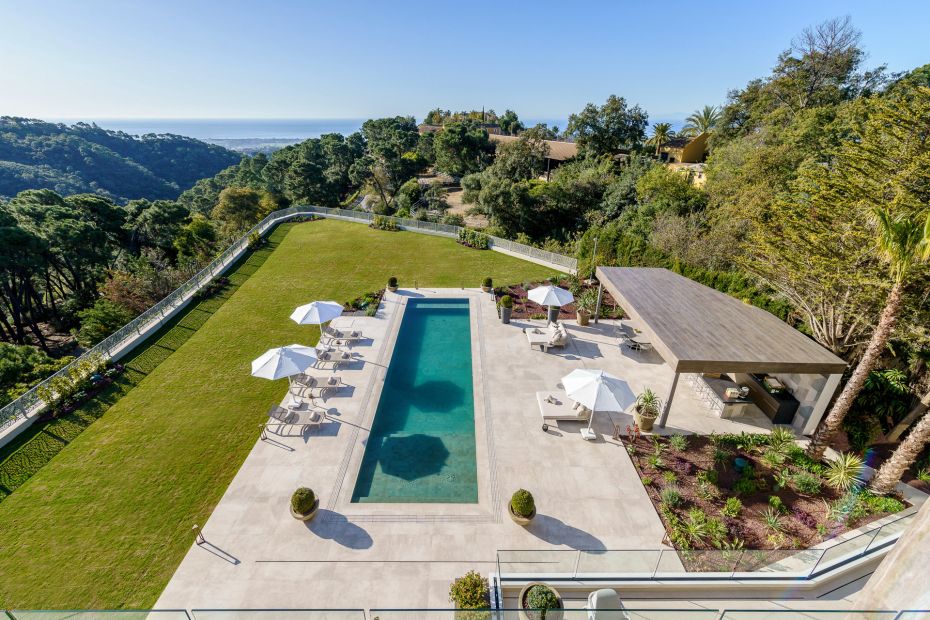
Thank you for your time. We hope you enjoyed it. Subscribe to the channel, hit the ‘like’ button, leave your comments, and we shall see you later!

Artur Loginov is the CEO of Drumelia Real Estate. He has over a decade of knowledge and was awarded the…








