Inside a €9.500.000 New Luxury Mountaintop House in Zagaleta, Marbella with stunning views
By Salma Hwedi on - 5m. reading time
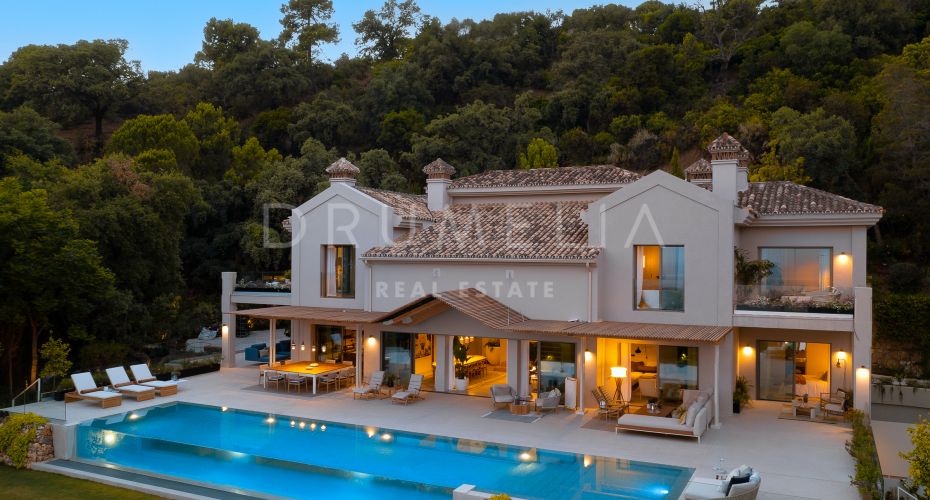
La Zagaleta - €7,800,000 For sale new luxury house with magnificent panoramic views in La Zagaleta, Benahavis
View propertyThis is a fantastic mansion in la Zagaleta, the most elite and secure community on the Costa Del Sol and, maybe, of Spain. The south-facing 1.200 m² residence is set on a plot of more than 4.000 m² with coastal and mountain views. The house offers 6 bedroom suites and comes for sale fully furnished and decorated, with an asking price is €9.500.000.
LOCATION.
The house is well positioned within the community; it is only several minutes' drive from the South entrance of Zagaleta and quite close to the local Equestrian centre. La Zagaleta offers 24-h security, two golf courses, two clubhouses with restaurants, tennis courts and a heliport.
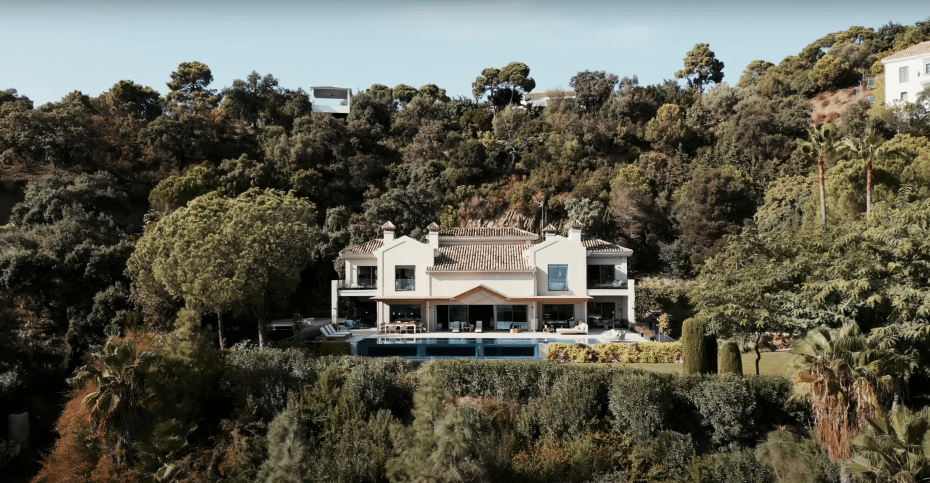
ENTRANCE.
A long picturesque driveway leads to the outdoor parking for several cars. This property has been built with attention to every small detail, such as the stunning vertical gardens in front of the main entrance. We enter the house through the courtyard entrance with this tall black door framed with two olive trees.
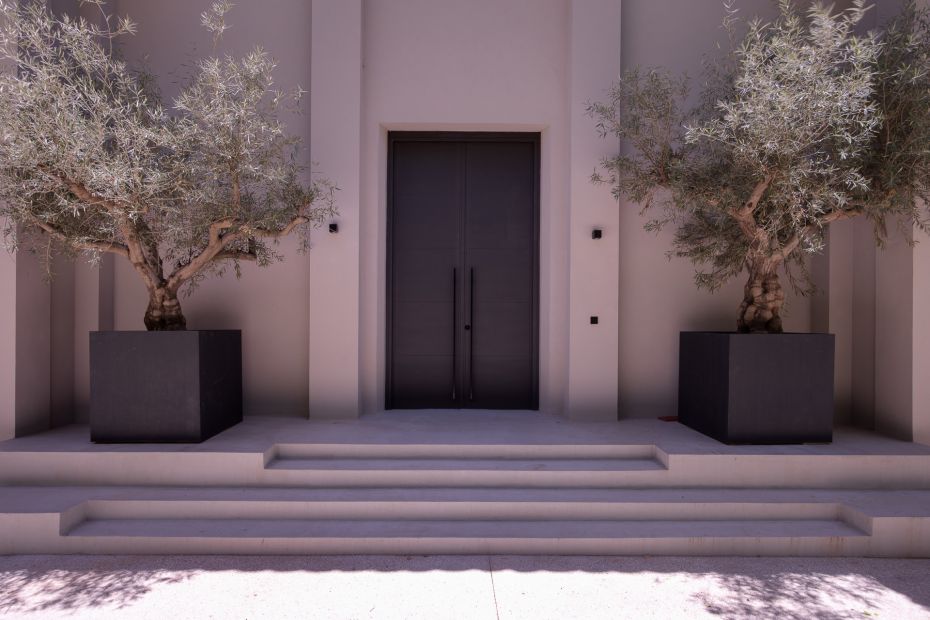
GROUND FLOOR.
The ground floor comprises an entrance hall leading to an open-plan living area with a dining room, beautiful seating areas and vaulted, double-height ceilings. The furniture pieces and accessories are from Italian and Danish designers emphasising this house's natural materials.
The dining area is very nicely staged and has a beautiful massive table made of solid wood, stylish hanging lamps and paintings from Spanish artist Lita Cabellut. In the middle, there is a cosy coffee table with a sofa and two chairs next to it. Further, a formal living area with a marble fireplace is in the middle. The main seating area lets everyone enjoy the beautiful panoramic view of the Mediterranean Sea and La Zagaleta's natural surroundings.
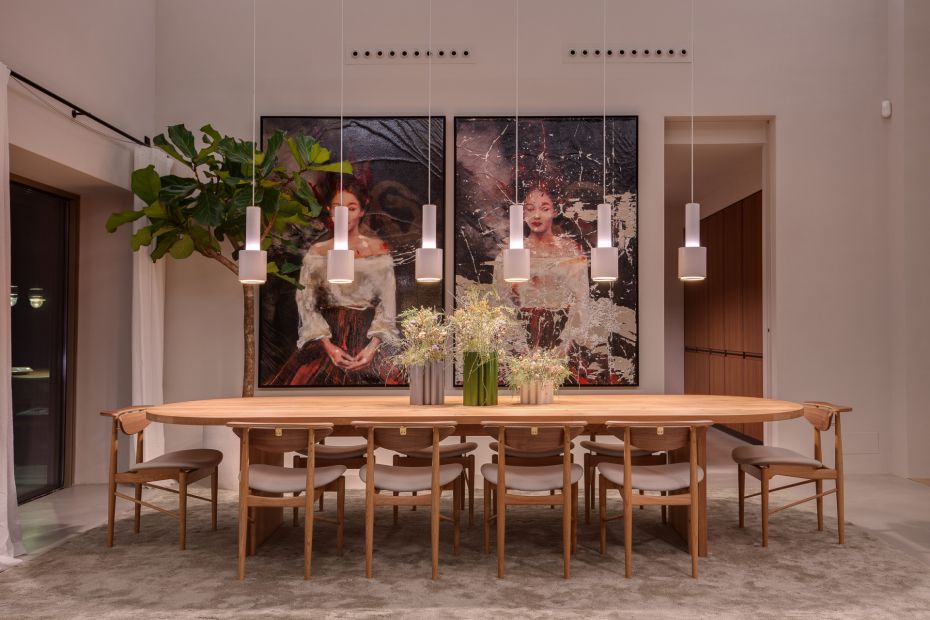
DISTRIBUTION AND INTERIOR.
The interior design has a Nordic influence with all the indoor plants and small décor pieces that help to create a homey atmosphere and complete the overall impression of this property. Speaking of the distribution, here we have an open plan living area with seating and dining areas plus the kitchen and two-bedroom suites. There are two bedroom suites on the upper floor, two further bedrooms, an entertainment area and a garage in the basement.
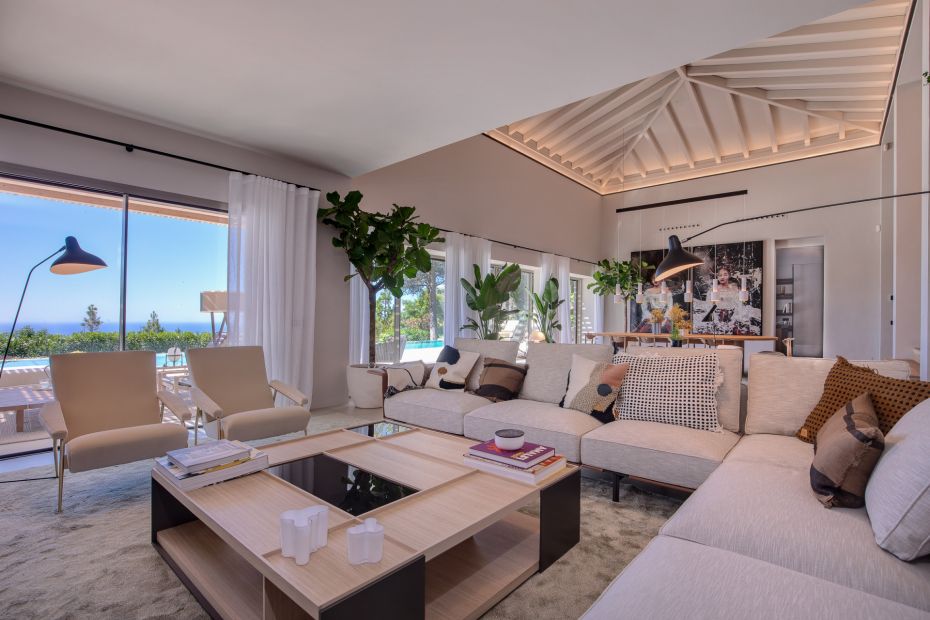
KITCHEN.
Through the pocket doors, we get into a fully equipped kitchen produced by the Italian brand Adital. In the middle, it has a gorgeous island made of black granite; there are many open shelves and hidden cabinets, leather bar chairs and splendid hanging lamps from Fontana Arte. All the appliances are from the top brand Gaggenau including the built-in wine fridge. A wooden panel can be moved to open or close the cooking surface. Another nice feature is this hidden cardboard, where we have doors that disappear into the walls to make the house even more practical. There are also plenty of cutlery pieces and electro-domestic equipment, so the new owners of this house will only need to bring their personal belongings because everything is already prepared and installed for them.
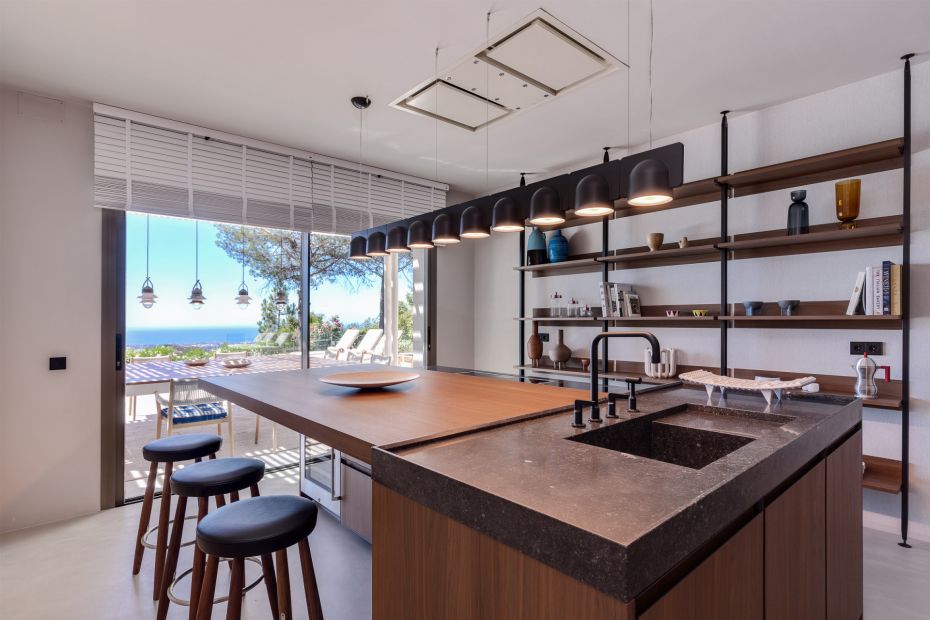
OUTDOORS.
The kitchen and living area have direct access to the covered terrace and al fresco dining area. The dining table is just enormous, made of one single piece. The extraordinary wooden roof goes all along the symmetric facade of the building and provides shade for the terrace. There are several chill-out corners around the 13-m long salted pool with an infinity edge. The south-facing house with a flat subtropical garden directly in front offers total privacy and a beautiful panoramic view of the sea and idyllic surroundings.
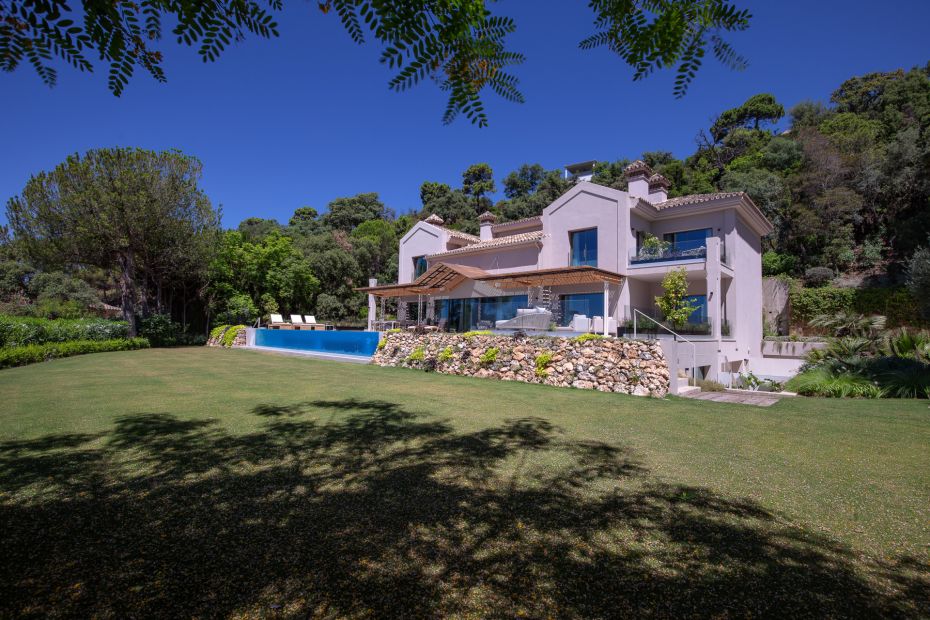
GUEST BEDROOMS.
We have two-bedroom suites and a guest toilet executed with top-quality Italian marble and with some lovely décor that completes the look. We enter this guest bedroom through the wooden doors in light grey; the floor is made of micro cement with underfloor heating and individual control in every room. The beautiful wooden wardrobes have door handles from the luxury brand Formani. The bathroom offers double vanity, stylish water taps, Villeroy and Boch sanitary wear and a walk-in shower. The bedroom is very nicely organised, with lovely wooden wall panels, the windows from floor to ceiling from Spanish brand Cortizo and electric blinds installed.
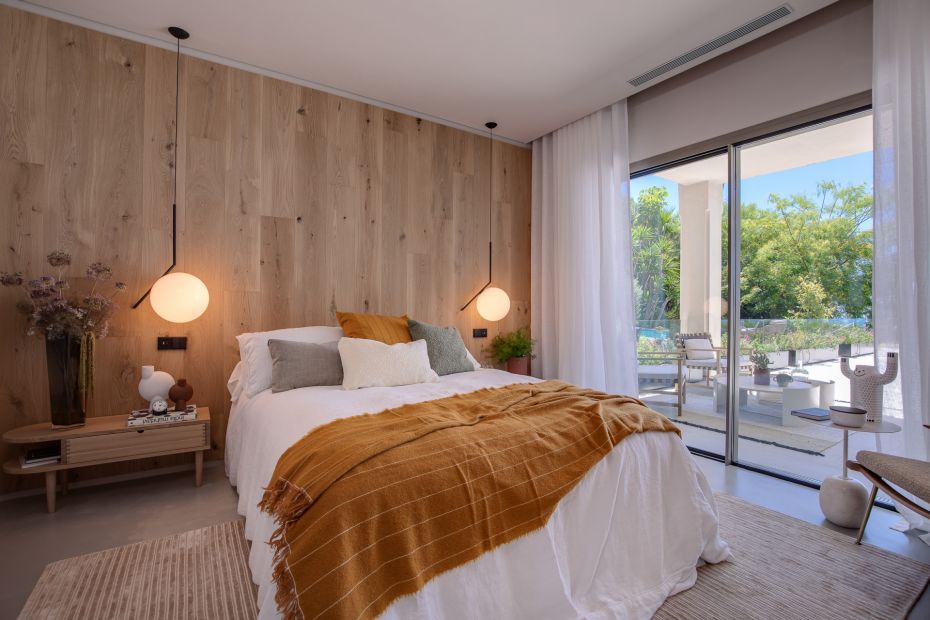
UPSTAIRS.
We take the steps upstairs, where we have two-bedroom suites, including the Master. Both could potentially be master bedrooms since they are very similar in size. The Master bedroom of perfect size has a well-designed walk-in closet and wood panelling on the wall and the ceiling. We love the combination of wood elements and leather in this property that even smells of wood, making you feel like you are in a countryside house. Still, at the same time, it is built with top-quality materials and with the latest technology. In the bathroom, we have Villeroy and Boch sanitary wear, double sinks from the Iconico brand, a freestanding bathtub and Vola taps. The second bedroom on this level is the same size as the other; it has a walk-in closet and an en-suite bathroom. Both bedrooms have terraces with panoramic sea views. Another nice feature is the window that completely disappears in the wall uniting the indoor and outdoor space.
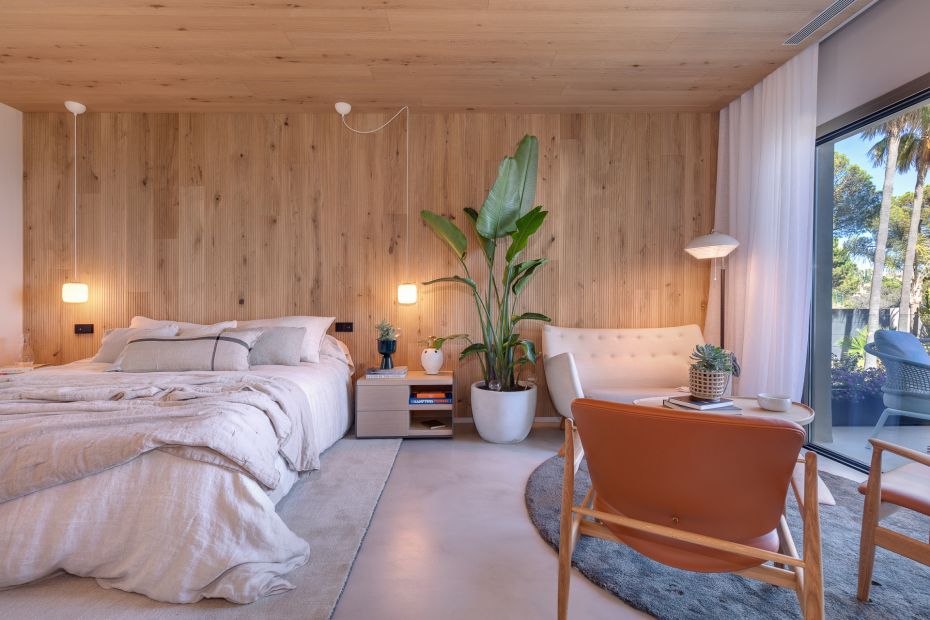
BASEMENT.
The spacious basement has two further bedroom suites with open patios that bring natural light into the rooms. This particular Suite has its cosy living room and then the bedroom with a floor made of oak and a freestanding bathtub next to the bed. Further, a central area with natural light coming through the pool glass, creating a sophisticated atmosphere for installing a gym and SPA area and connecting it to the bar and entertaining room. There is also a two-car garage, a laundry room and spacious storage on the lower level.
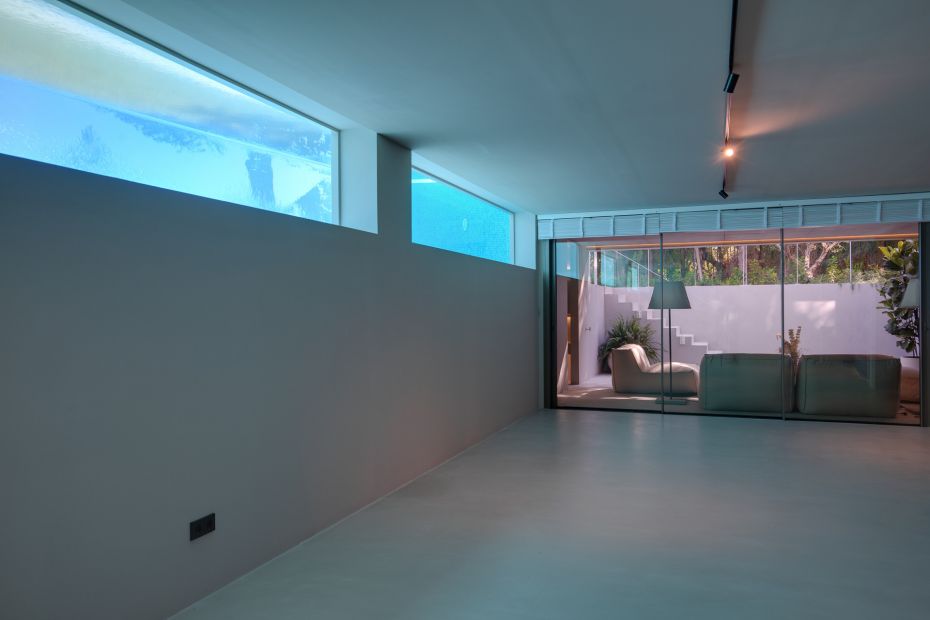
This is a fantastic opportunity to acquire a brand-new, ready-to-move-in, eco-friendly house located in one of the most luxurious communities of Spain, La Zagaleta. The property comes in excellent condition, offering panoramic views of the sea and idyllic surroundings.









