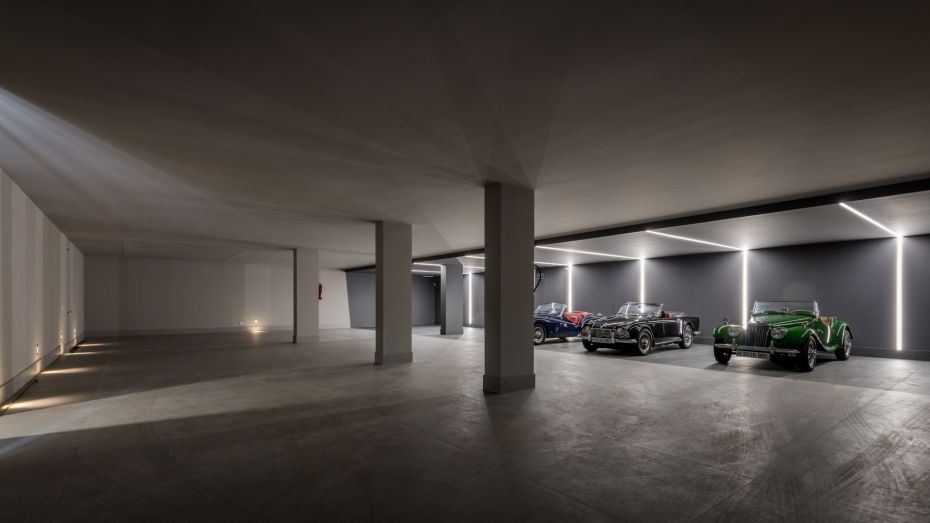Inside €17.000.000 Brand New Hilltop Mega Mansion in Marbella, Cascada de Camoján
By Salma Hwedi on - 10m. reading time
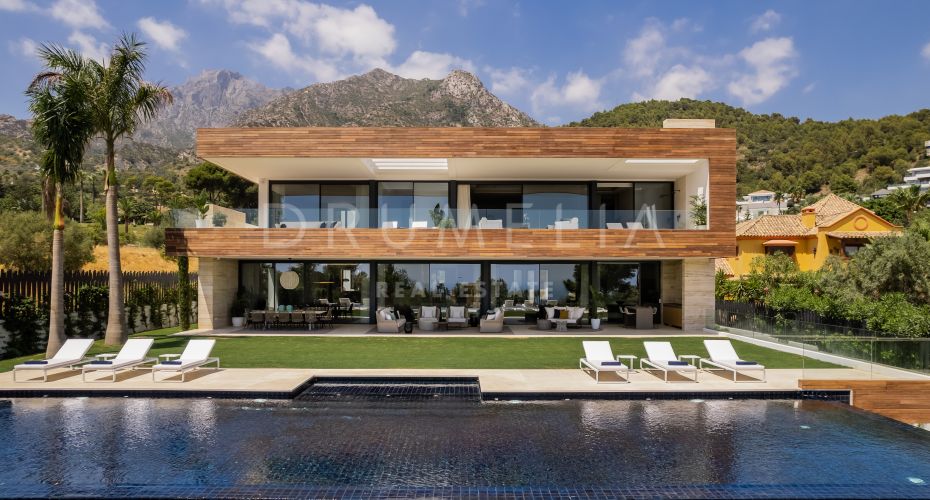
Cascada de Camojan - Sold Large brand new villa with stunning views in Cascada de Camoján Marbella's Golden Mile.
View propertyThis modern, fully furnished, immaculately presented mansion just launched on the market for €17,000,000. The property's plot is 3.000m²; the house is 1.600m² built inside but 2. 300m² if you count all the terraces and huge solarium with an infinity pool and stunning sea views. Nine bedrooms are comfortably split in the house: 4 family bedrooms upstairs on the first floor, 3 guest bedrooms on the ground floor with their private areas, which is fantastic, and 2 bedrooms for guests or staff in the basement. It is located in Cascada de Camoján, one of the best gated communities with 24-hour security. There is always a limited amount of homes here for sale, especially with sea views like these. Drumelia has sold all the best listings of Cascade de Camoján and Sierra Blanca.
ENTRANCE.
The main entrance to the house is on the East side of the property, while the whole home looks to the South, which is an interesting detail of the layout. Outside, we have 3 parking spaces for cars; of course, the cars have direct access to the garage, from where you can go into the house. The facade is characterised by travertine marble all around, harmoniously combined with many wooden details and lots of glass.
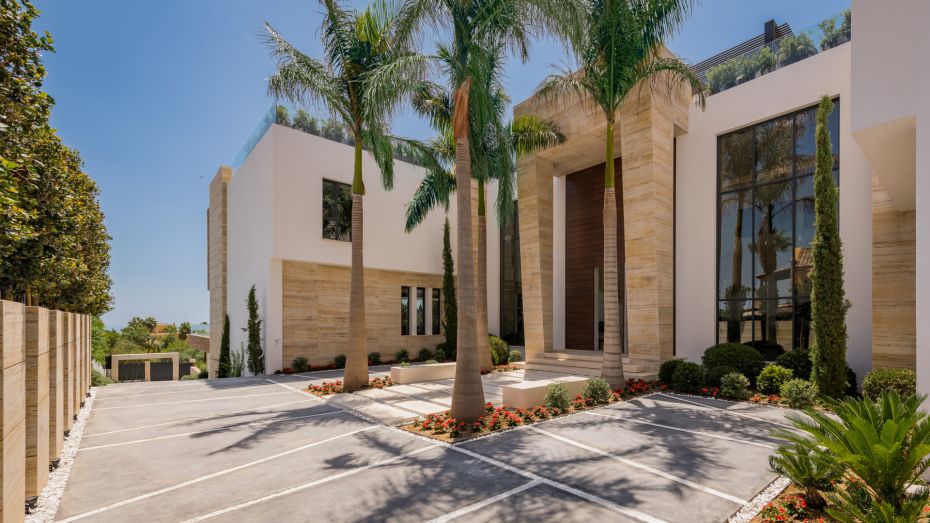
GROUND FLOOR.
HALLWAY.
The magnitude of the hallway impresses, there is double height, and the amount of space is fantastic… If the developers were looking for the "wow" effect, they reached it. We have the same marble travertine over the staircase, which brings the exterior design inside; the double staircase leading upstairs is beautifully done, with other greenery, and windows all around the hallway bring so much natural light inside. Beautiful olive trees are up there, and a long-distance view of the back garden through the seating area continues with a seating area outside, and there are bedroom sections at the back. At the same time, looking out to the living room, we have a beautiful view of the sea and many pine trees. The kitchen is to the right.
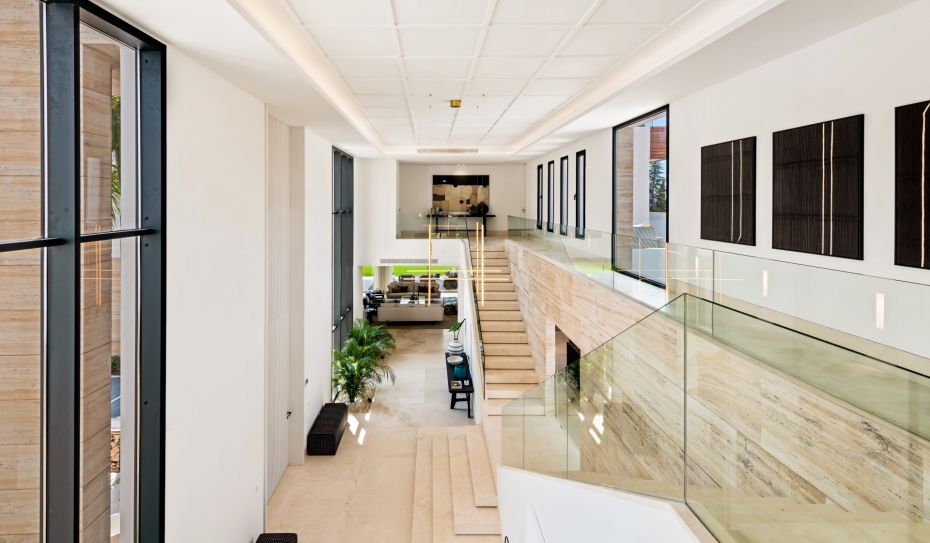
LIVING ROOM.
The big living room has a gorgeous double-sided glass chimney, on both sides colliding with marble, separating the dining room from the living room; the exact repeated ceiling details that we have seen in the entrance hall and the ceiling height is also impressive. The furniture pack is presented stunningly. Everything looks gorgeous and is done to the last detail. Of course, we have a surround-sound system and a complete Demotic system throughout the house.
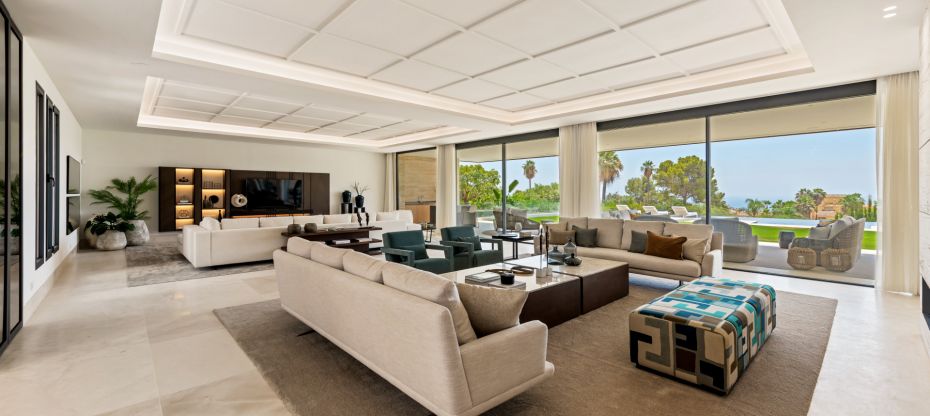
GARDEN.
We have a big covered floating porch, which is so essential in the sun; lots of space for the furniture all around; a kitchenette corner, practical and handy. The access from the entrance, living room, terrace, garden and pool are all on one level, completely flat, with no steps needed. A lift in the house connects all the floors, the main ground floor, the first floor with bedrooms, a big basement and the massive solarium with the infinity pool and views.
We have a gorgeous garden view downstairs, where there is a layered garden. Further, there is a carpark area for guests, and we can see the access road. It's a private road with an extremely low traffic density and is far away from the property, which is also very important. The fantastic infinity pool with the black tiles that heat the water slightly is part of the architecture of the whole property. Access to the pool is done very intelligently; it is from the side and in the centre and goes well with the architecture, but at the same time it's away from the main swimming range so you can go back and forth if you like swimming.
An interesting fact about the general market. There are 8 cranes in the area and they are far enough not to hear the construction at all. It is not a bothering point but more like a point in terms of how booming the real estate market is at the moment and how much construction is happening and investment is brought to the town, which is fantastic! We are running out of stock a little bit, which is another reason why this new listing is so important.
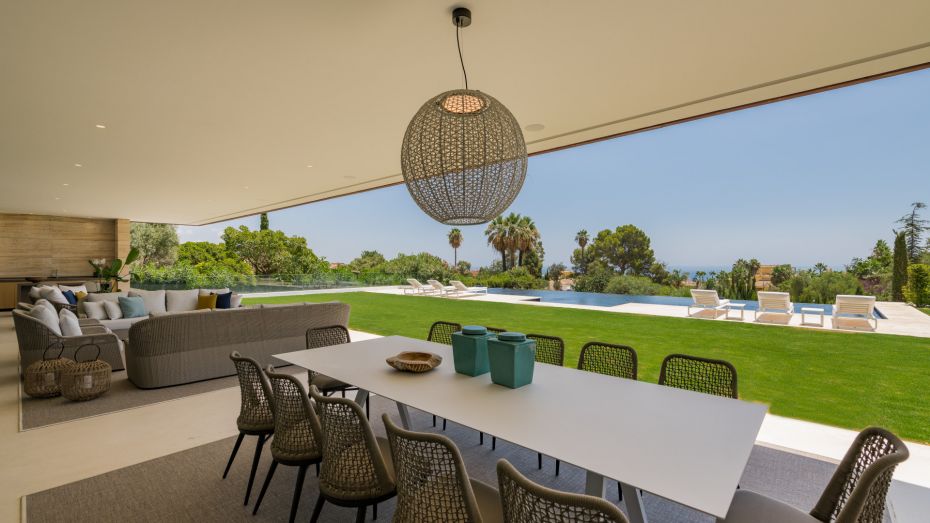
DINING AREA & KITCHEN.
Both outside and inside, we have 1.20m tiles; lots of fitted wardrobes and lots of LED lights and windows all around for the light. The big formal dining room area of fantastic proportions has a beautiful chimney that sets a unique vibe. The glass pocket doors open and close for privacy and smoothly connect this area with the kitchen with a massive island and the sea view.
You can tell that this kitchen has it all. The combination of the black tiles and the picturesque window; a big wine fridge with two other fridges on each side; extra ceiling height above the island. The extractor positioned on the island comes up and down, not interfering with anything. Everybody would love this state-of-the-art, beautifully designed kitchen. There is a second kitchen as well. We carry on walking from the other side of the hallway; it is a more informal corridor than the one we saw previously. It connects to the guest toilet; we can access the outside area; the second kitchen is at the back; the lift is strategically positioned with the entrance hall.
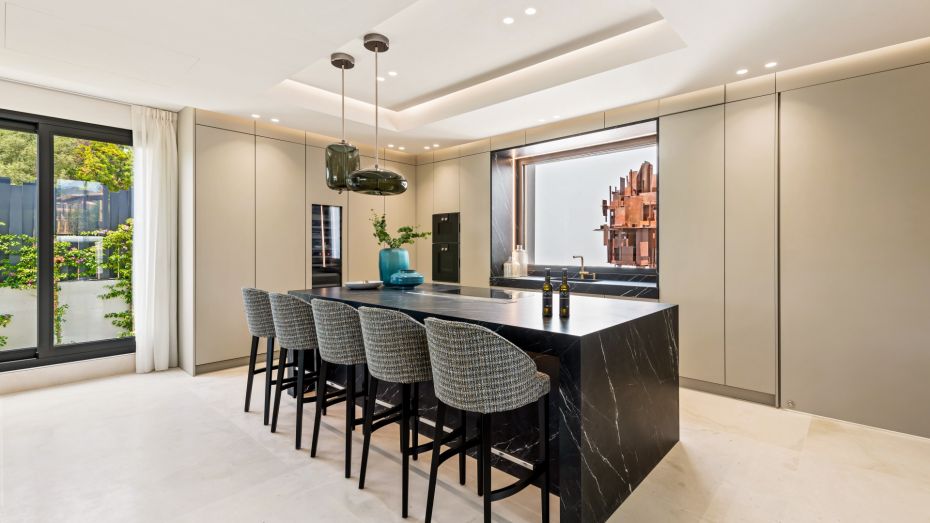
GROUND FLOOR BEDROOMS.
Bedroom number 1 is very spacious and beautifully designed, with space for a lovely table. It has gorgeous wallpaper, windows, and direct access to the private terrace for this bedroom and the other 2 bedrooms. This way, 3 guest bedrooms share the nice little corner with their chimney at the back of the house and don't interfere with the front of the house. We can see how the first floor is completely floating above us, protecting the cosy seating area that can be accessed directly from the hallway. This house is also so unique because we have a beautiful view of the sea, forest, and mountain at the back.
2 bedroom suites have a similar design as the first; they are also beautifully staged and have access to this part of the garden and the seating area. The plot carries on and leads you to your golf putting green with the view of the whole Camojan urbanisation. We can also see some interesting details, like a gym on the first floor that hangs above the seating area. The landscape is beautiful with the olive trees and an extremely relaxed vibe.
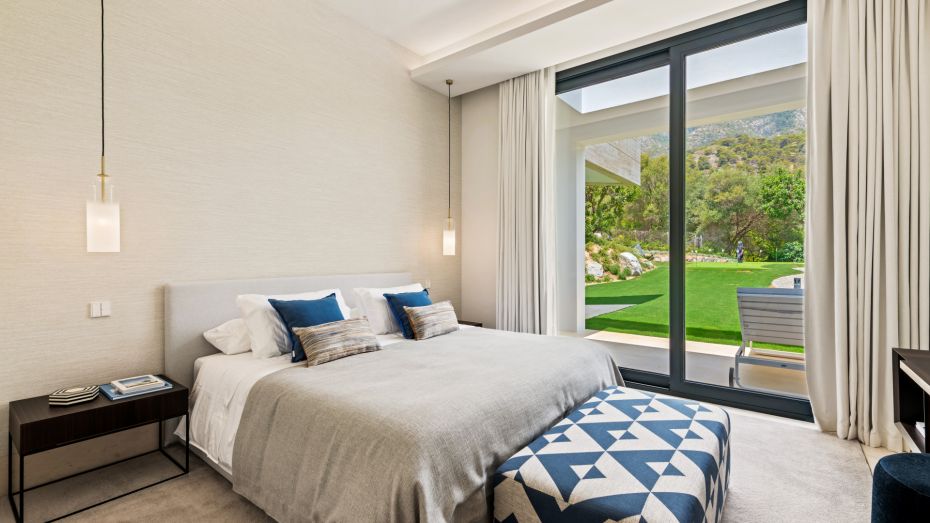
FIRST FLOOR.
The first floor has a straightforward layout. We have 2 bedrooms at the front, one of them is the Master Suite, 2 bedrooms at the back, and a gym. The view is beautiful, and from the architectural point of view, it's 10 out of 10 for this home, in my opinion. The house is stunning and has so many "wow" effects around. Through this cosy reading corner, we get to the gym. You could come and train every single day, maybe even with a personal trainer who motivates.
On this side, we have 1 bedroom with its terrace and a bathroom en-suite, and another bedroom here is slightly bigger with a bigger bathroom, a freestanding bathtub in the middle overlooking La Concha, double vanity, big shower and toilet corner, with a lot of marble throughout. The same design is repeated throughout the property and the rest of the bathrooms. The wardrobe section is finished in white, the same as the door carpentry.
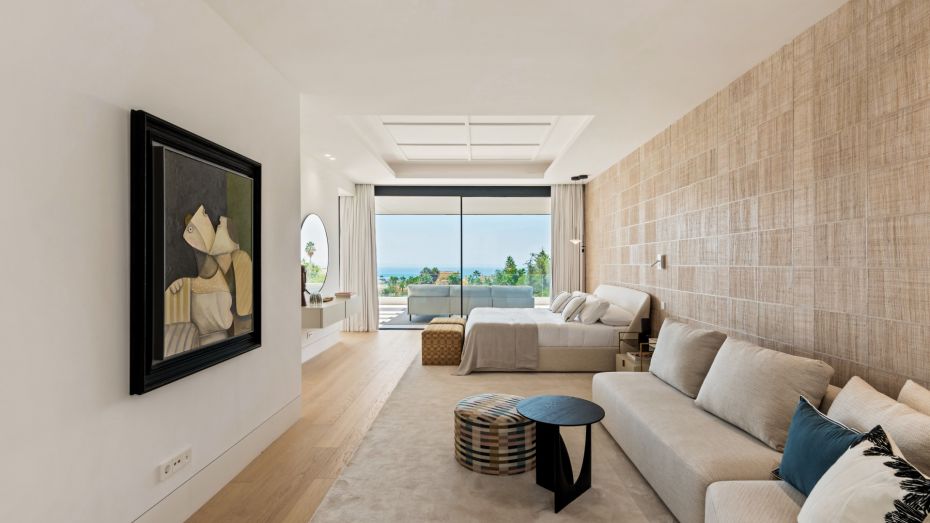
We get to the other side, where there are 2 other bedrooms. I feel like going to the Master bedroom, but we start with another bedroom, which you could say is the second Master bedroom. It is incredibly spacious, with a seating area and a back terrace, nice wallpaper creating a tremendous cosy feeling, and the open plan concept with natural wood on the floor that brings the bedroom together with a bathroom, with a big shower and a stunning bathtub. A walk-in closet is on both sides (can be 'his’ and 'hers') and has a make-up table. Outside, there is lots of space to sit and enjoy the sun and views, which are getting even better and better, and the marble features are still repeated all around. We have a bit of open plan space over here with the light coming in directly into the bathroom and separating the ambiences of the 2 bedrooms.
The Master bedroom is spectacular, with plenty of little details to enjoy, like an outdoor shower in this corner on the terrace. The bed is positioned in the middle of the room. The bedroom is split into 2 areas, and on the other side, we have a lounge for reading and relaxing by the decorative chimney. Further, a bathroom is repeating the other bathroom we saw previously in the other bedroom, which could potentially be the second Master due to its size. A big split double-sided walk-in closet has a window, and in this house, no matter where you look, every window brings a beautiful view to the rooms.
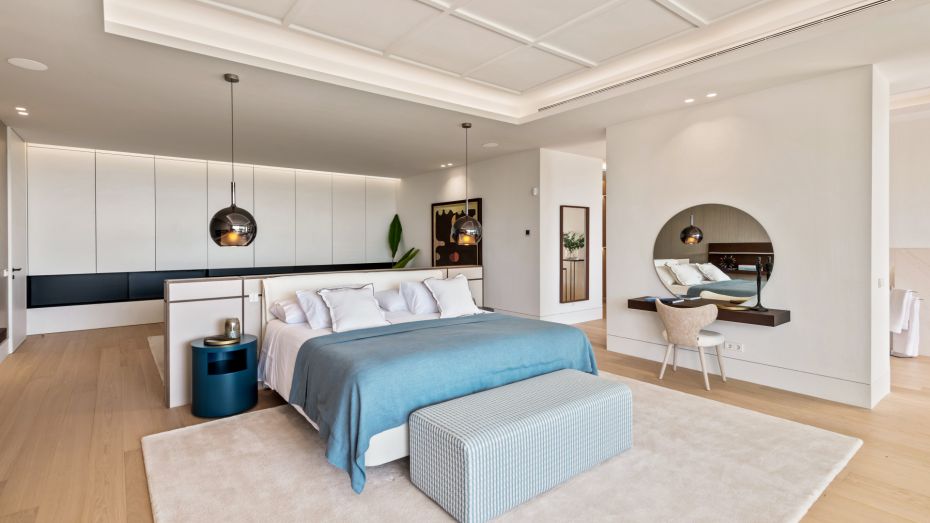
SOLARIUM.
This is a great space, ample but at the same time not too big, with a good kitchen, complete barbecue kits, stunning view of 360 degrees. It doesn't get much better than this! There are lots of pergolas, which you can cover if you want, then the seating area, the infinity swimming pool, and sunbathing areas. The pool has the same tiles and the same concept as downstairs.
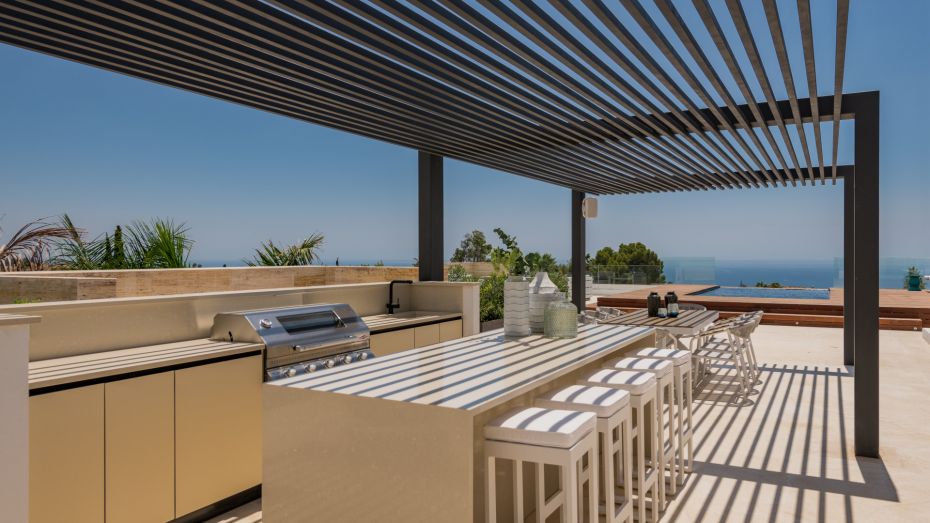
BASEMENT.
The basement starts with a small lobby where we have a gorgeous wine cellar. Most of the basement area has an open plan concept, which is not typical. Usually, the SPA and living room areas are more sectioned than open. This concept gives us different opportunities of using this basement space. For instance, this area can accommodate an important guest coming to your house: you have 2 bedroom suites at the back, with the windows, then this space is converted into the living room with a kitchen, and the guests will have their private SPA. Who would not love to stay here as a guest? Another option has staff here, so you can section off these 2 bedrooms easily, make this space the second living room and have the private SPA for the owner and the family. Windows are all around for natural ventilation. You have a Hammam, a sauna, a dip pool, showers, nice area to lie down and enjoy. There is natural ventilation as well.
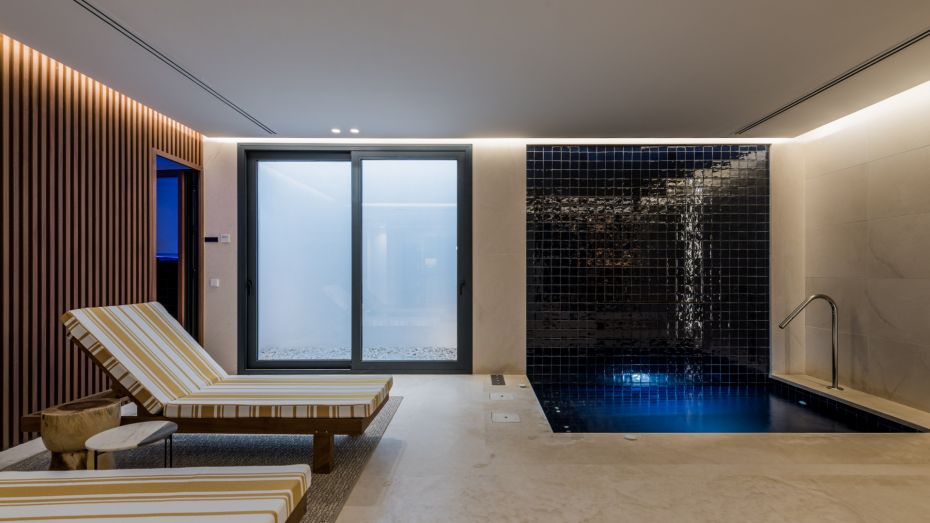
We go through the hallway with the main entrance staircase leading upstairs. These two bedrooms mentioned are one on each side, and there is also a big laundry area next to the lift and more storage space. Then we get to the garage. Its size is impressive, minimum for 10 cars but probably for many more vehicles if you wish. It is very cool, sectioned, and we have the exposition area, more space, a bit of LED lights, and a bit of colour … charming details. The best part of this garage is the extreme easiness in terms of manoeuvre. You have plenty of space to move around, and no car scratching is expected in this garage.
