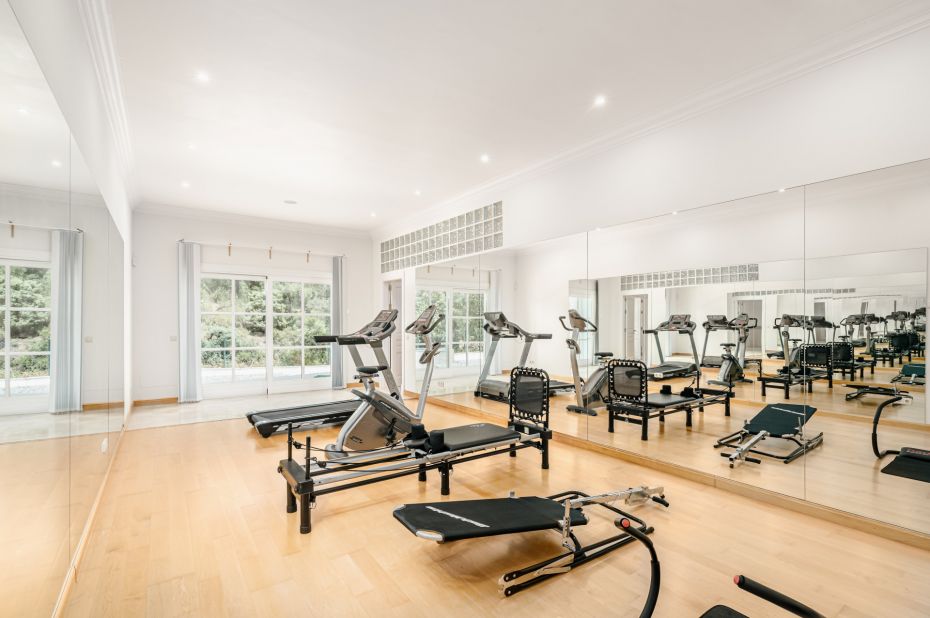Inside €12.900.000 Fascinating Classy Luxury House with Panoramic Views in La Zagaleta
By Salma Hwedi on - 5m. reading time
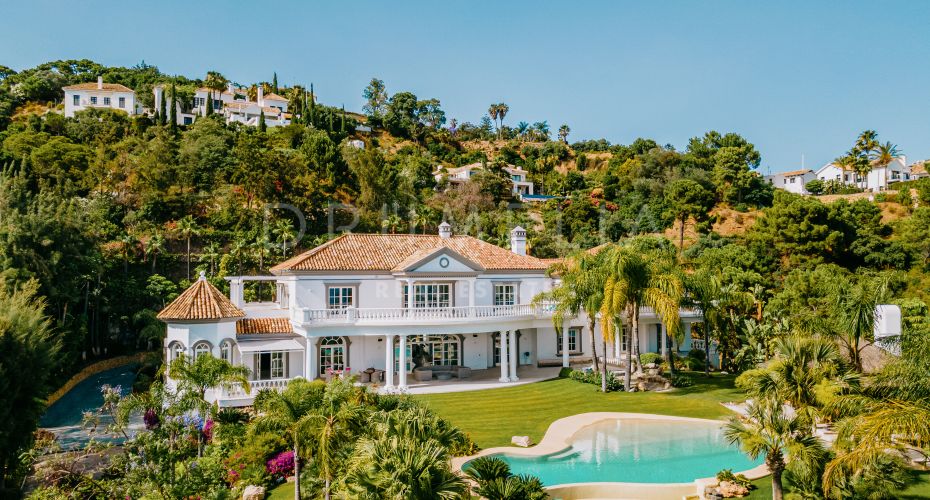
La Zagaleta - €12,900,000 Fascinating Classy Luxury Grand House with Panoramic Views, La Zagaleta, Benahavis
View propertyThis is a classic-style mansion based in La Zagaleta with incredible sea views from the ground floor. The plot size is 6.800 m²; the house is 2.200 m² built with 1.700 m² inside and has 8 bedrooms, 8 bathrooms and 2 guest toilets. It is south-facing, enjoys one of the best views in Zagaleta, and is completely private; there are no other properties surrounding the house. The hidden gem is always in fantastic condition, and some clients really appreciate that. The asking price is 12.9 million euros.
ENTRANCE.
The access to the house starts with a rather long driveway where you enjoy the property from the beginning going through some green area. The Portuguese stone is beautiful. You pass the garage access and come over to this huge platform, which blows your mind away when you stand here enjoying all this greenery around. An impressive retaining wall allows you to have so much space around here. The beautiful olive tree in the middle sets the vibe, and you can view this imposing classic mansion. It was built in 2003 but has been recently remodelled. There's plenty of parking space for all your guests if you want to throw a big party. The direct access to the kitchen is on that side, which is the main access to the property.
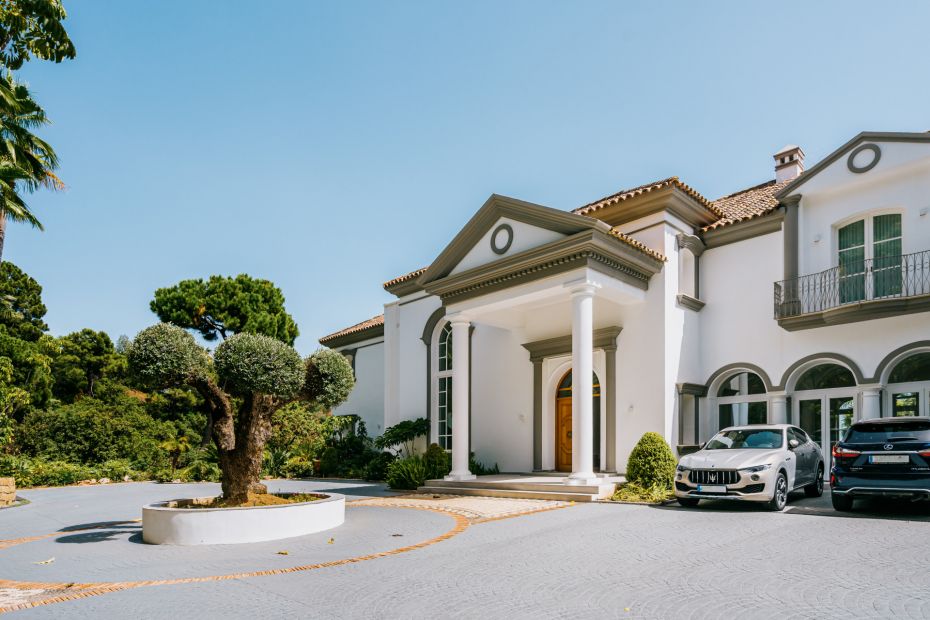
GROUND FLOOR.
The entrance hall is impressive due to its size and volume. It has a high ceiling with LED lighting. The owner kept the best part of the previous house, for example, the sandstone on the floor, which transmits great quality, and taste; it looks spectacular, especially on the staircase. This side of the property has been modernised by combining two very original designs. Here, we have an office, guest bedrooms and access upstairs. There is a beautiful passageway lined with pillars and glass on the other side that gives so much natural light and allows seeing the entrance and the carport with beautiful cars. The guest toilet is right here, and then we have direct access to the kitchen. The main living room with a sitting area is right in the middle of the property, and here, we also enjoy the amazing sea views.
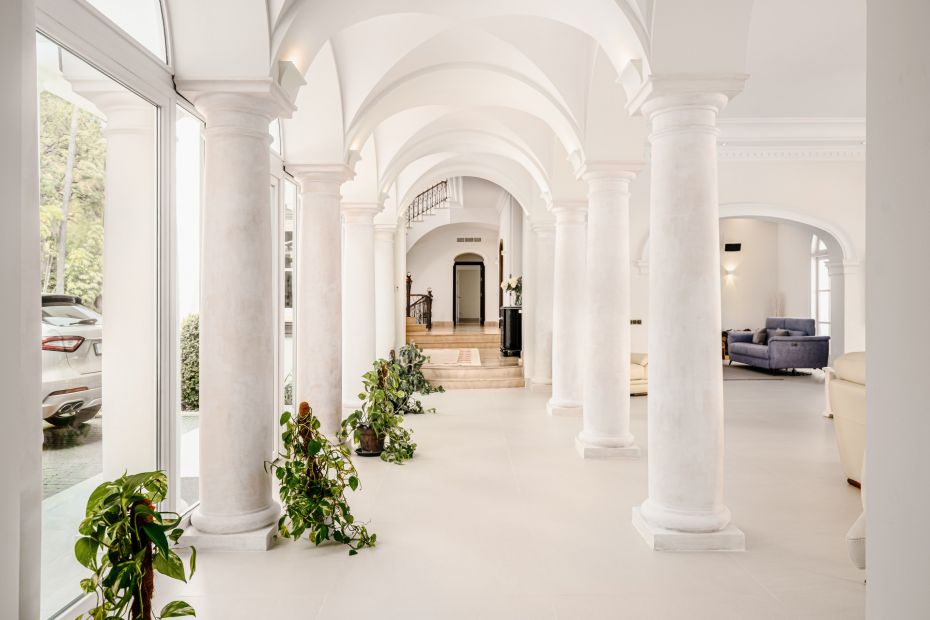
The spaces are extremely nice, the ceiling height is great for this kind of property, and then there is a lovely combination: the chimney, piano and sitting area over there and surround system throughout. A very cosy feeling is achieved in the home that has been recently listed on the market. The dining table is combined with an island, and there is a second island and the open plan modern kitchen. The flooring is the same as in the living room; it is ceramic in this part of the property. The kitchen looks stunning; it is big, cosy and beautiful, with a breakfast corner overlooking the sea, a high ceiling, a gas cooker, ceramic tiles and LED lights underneath. The second entrance to the kitchen is behind that door, with access from the carport. There is a laundry room and staff access to the basement with a separate staircase.
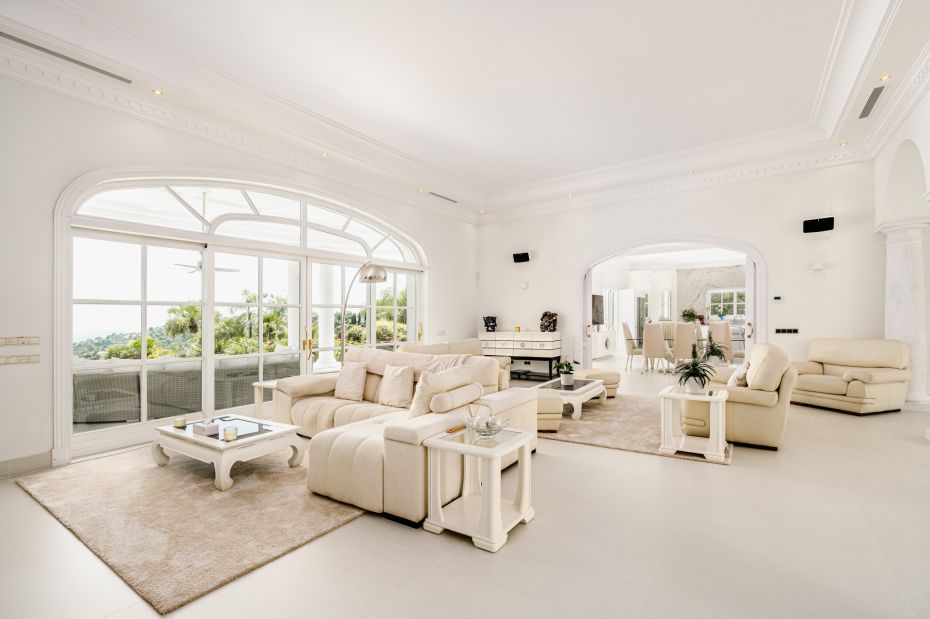
OUTSIDE.
We have an extremely big porch with many different sitting areas. It goes from the kitchen to the living room and the last two bedrooms, which are slightly elevated and have direct access to this garden and pool area with mountain views and lots of greenery, creating a lot of privacy. The beautiful pool has a beach-style entrance, and at the far corner, we also have a swimming lane prepared in case that's important for someone. The gazebo has been remodelled and is perfectly ready. This garden level can be accessed from downstairs, from the basement area that we will see later. Beautiful sea views combined with extreme privacy in Zagaleta, 5 minutes from the south entrance, are rare to find. The beautiful architecture is classical, not the modern tendency, but timeless. It has been nicely remodelled the combination of two parts of the house with slightly different styles is pretty cool.
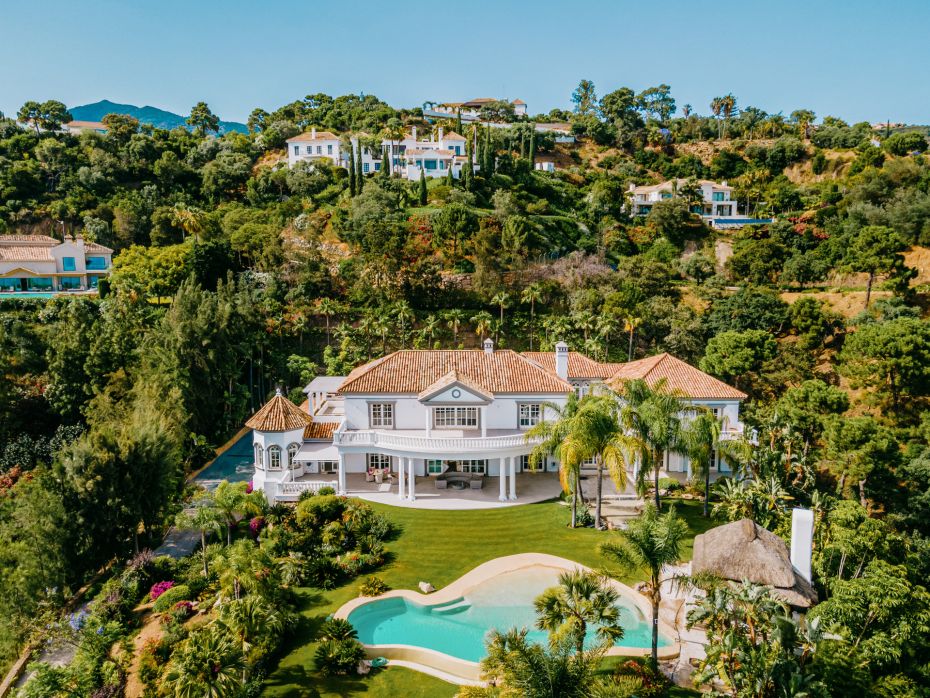
BEDROOMS.
Let's be back to the entrance hall. We have 2 bedroom suites in that corner with direct access to the garden and pool area. In addition, there is an extremely big office space with its own chimney and pocket doors, ideal for receiving people who walk through the entrance door and go directly into the office.
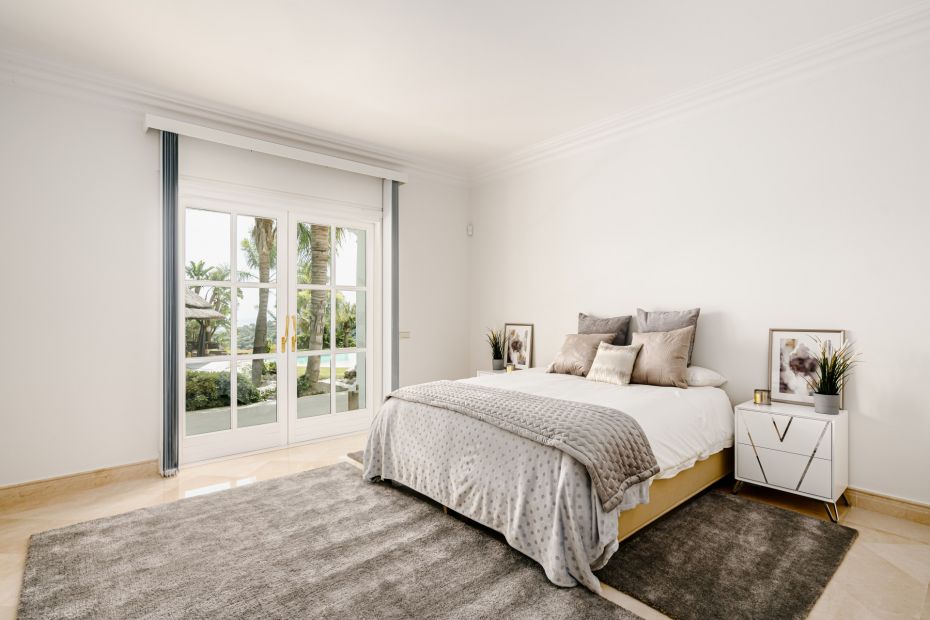
UPSTAIRS.
A truly beautiful staircase leads us up, where we have 2 bedroom suites in the corner, repeating this same layout that we had downstairs. We have the lift in this corner that goes all the way down. The Master corner comprises 2 bedrooms (which is great for some couples who sometimes sleep separately), a big walk-in wardrobe space with lots of light, a vaulted ceiling, a chimney, great marble… The second bedroom could become an impressive walk-in wardrobe if you want. Every room is connected with a big open terrace enjoying a beautiful panorama and the best views of your garden and pool. The Master bathroom separates two areas; there are many nice ceiling details, and we have a big Jacuzzi-style bath, massive shower, and toilet separated with glass. There is another walk-in wardrobe (there are never enough walk-in wardrobes in any mansion). Back into the hallway, we pass the Master bedroom, the wardrobes and the staircase going into the basement.
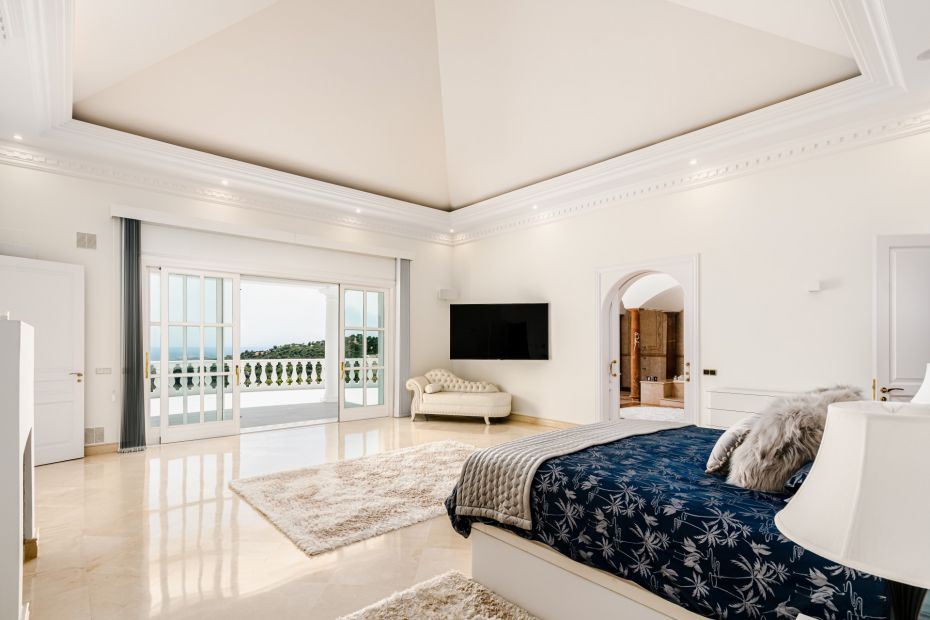
BASEMENT.
The basement of this house is also huge. It's in the process of the last touches right now; therefore, we'll keep it a secret. But you can expect a big games room, gym, SPA, cinema room, another separate apartment, huge garage, wine cellar, another games room potentially or a bedroom. It ticks all the boxes!
