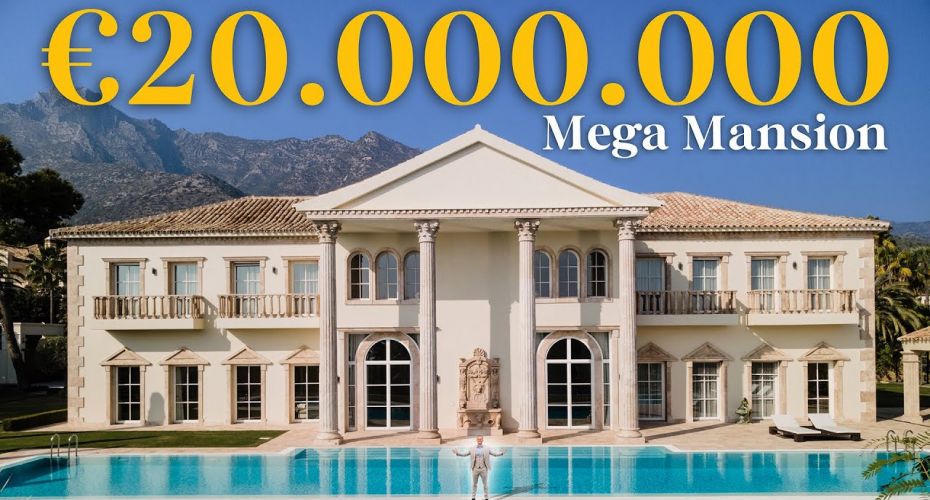Inside €20 Million Mega Mansion in Sierra Blanca, Marbella by Artur Loginov
By Artur Loginov on - 8m. reading time
Today I have the pleasure to be standing in the heart of our most luxurious urbanization Sierra Blanca. Only 5 minutes to the centre of Marbella, in Spain, about to tour this classic mansion for sale with French-style gardens, another pocket listing of Drumelia Real Estate, meaning that you won’t be able to find information about this property anywhere else!
This villa has been recently tailored built to the owner's requirements. Standing on a plot of around 4.000m2 and 2.000m2 built, it has 7-bedroom suits and an asking price of €20.000.000. If you want to know more about the property's location, check out my area tour on Sierra Blanca, Marbella, on the link below to find out everything about this 5-star gated urbanization with 24h security.
Approaching the property, we have a nice driveway to the house with lots of space for cars to park right at the entrance. Naturally, at the end of the video, we will check out the garage accessed from the bottom street, which has space for 12/15 cars at least.
FAÇADE
The façade of this property is really imposing. A lot of beautiful details are only seen in Greek architecture, like these statues and doric style marble columns. I believe this columns style was used in the oldest Greek architecture, known for its strength and simplicity. A grand entrance, we hope to do it justice with our tour!
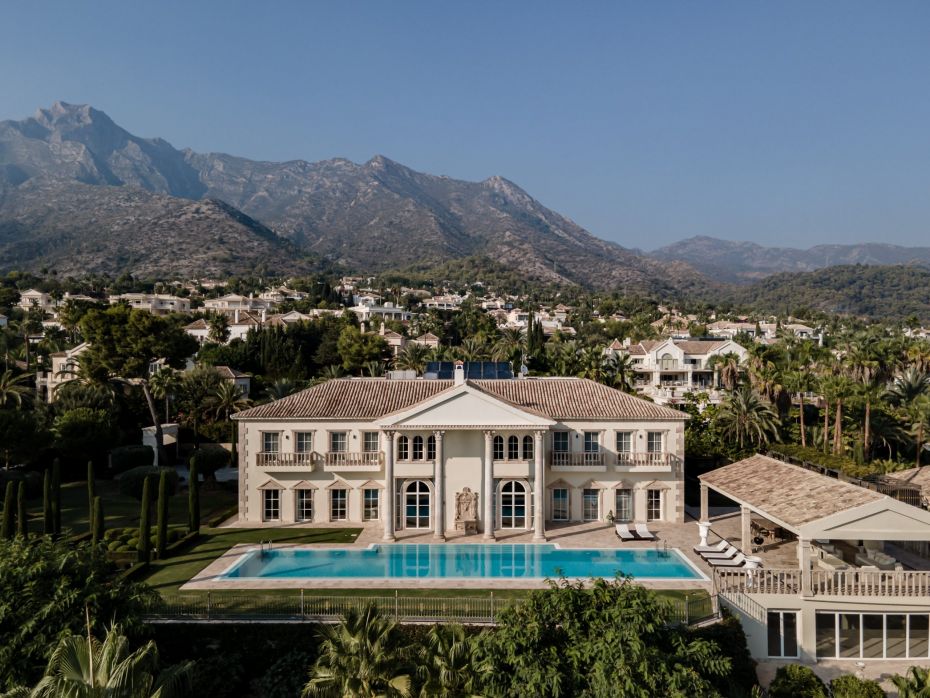
ENTRANCE
First of all, we have an altitude of 9m, with this hanging chandelier that, of course, is motorized. We have a lot of marble throughout, white and dark. Marble columns, marble balustrades on this striking double staircase leading upstairs. From here we can access the guest toilet, numerous closets and the basement. Before we move forward, I would like to attract your attention please to this beautiful marble drawing on the floor surrounded by 4 columns separating the entrance hall from the living room.
This is done with a waterjet technology, where the main big piece of marble is cut through, with a pressurized special water jet! A very expensive feature.
LIVING ROOM
If you thought that the entrance hall was special, take a look around at this living room, with a height of 9m and a total size of 130m2. I think this is one of the biggest livingroom’s we have toured so far. Panel mouldings on the walls, the air conditioning grids are smarty covered with design. This sofa is designed according to the original pieces from Louis XV. The hanging chandelier is even more spectacular than the one seen in the entrance, I like the concept of the round false ceiling to this squared room, more beautiful statues everywhere and lots of light through these french-style windows.
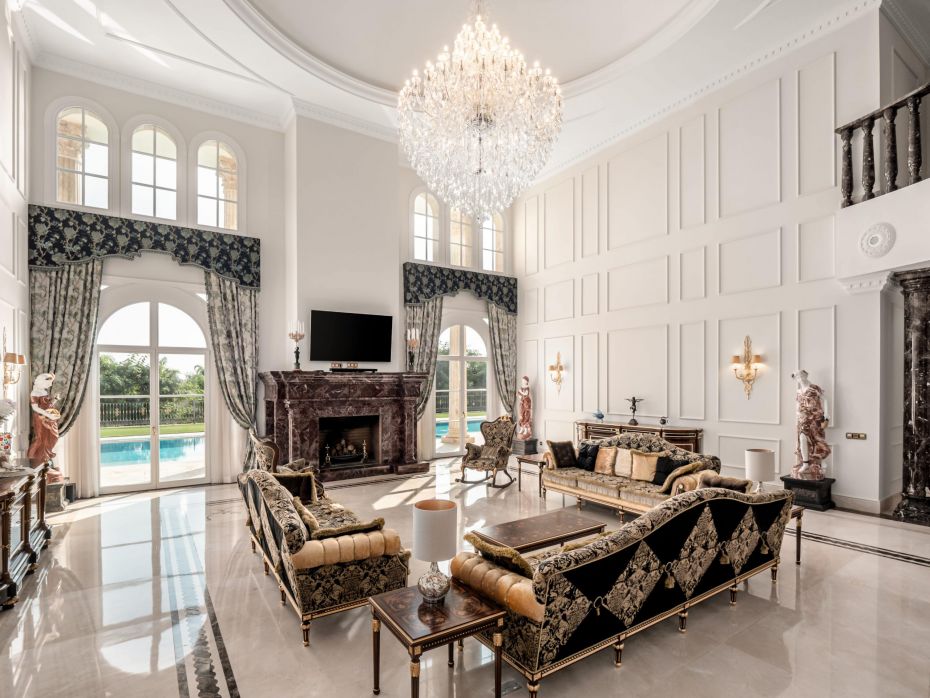
OUTDOOR, FRENCH-STYLE GARDENS & SWIMMING POOL
Coming outside, we have more than 7m columns supporting this massive cornice. As you can see, a water feature right in the centre of the façade, as you can see the symmetry plays a huge role in this property, very typical of such architecture.
Just outside this tremendously huge porch, we have a 25m long swimming pool. On the east side, we have the main covered dining area, barbecue, outside kitchen, lots of space with another garden area for the kids to play, and toilets and showers, so you don’t have to go inside the house.
And on the west side, you have these beautiful French-style gardens, with massive olive trees, beautifully cut cypresses and unique pine trees. A beautiful add on to the concept and style of this house, very charming! Just go out for a walk in your own garden!
DISTRIBUTION
Inside, to get a better feel for the distributions, we have 3 bedroom suits on the west side, each looking to different parts of the house, south, west, north. The same distribution is repeated upstairs. And on the east side, we have a cinema at the back, a dining room in the middle and a kitchen at the front, which then upstairs is repeated with an office on top of the cinema and a master suite on top of the kitchen and dining. It seems simple distribution, but a lot of work needs to be put in by architects to plan all the rooms, so they have proportion, and the right flow between them, but yet the property maintains the absolute symmetry.
BEDROOMS
All the bedrooms have very good size, from 25m2 to 40m2 + walking closet + bathroom. It's important for bedrooms to have separate walking closets. The ceiling height is 3.6M which is also great. All the bedrooms enjoy different views, but my favorite view is looking out to the French gardens from this middle bedroom. We have beautiful details like the door handles that match the light switches that match the wall decorations and even the floor heating switch is ordered to match everything else. False ceiling is quite special matching the door frame, you can see that a special effort has been done to raise the ceiling height as much as possible in all the bedrooms!
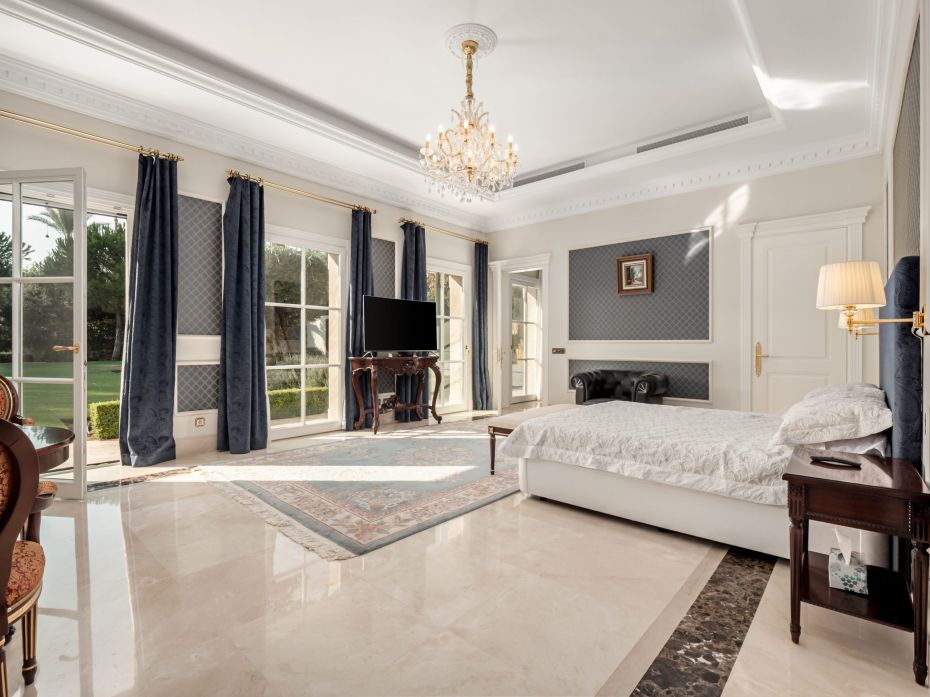
CINEMA
On the other side, as mentioned, we have the cinema, which can also be a games room or tv room or a mix of everything. It’s 50m2 and the fact that its on the ground floor with all the natural light, rather than in the basement, makes it much more usable.
DINING ROOM
The dining at least for 12 people is huge, again beautiful chandelier, access to the outside terrace, and pretty cool red colour! A bit of extra excitement for the room!
KITCHEN
For that we have this table over here, the kitchen is big, high ceilings again, big island in the middle and featuring all the appliances you can think of. The kitchen is placed on the east side, meaning that it enjoys the morning sun, which I think is generally very nice to have the kitchen facing the morning sun to enjoy your breakfast. Also connected with the outside barbecue, important if you are planning to host a big party.
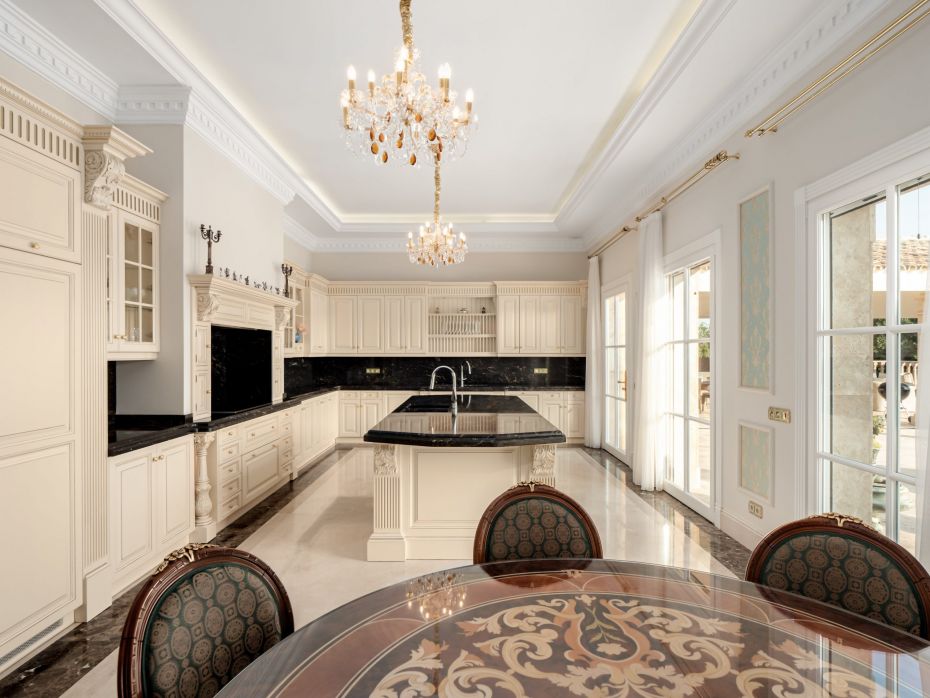
FIRST FLOOR
Coming up this grand staircase, no other word to refer it as grand, we have more marble drawings on the floor, 3 bedroom suits on this side repeating the distribution and all the concepts, sizes and ceiling heights of the downstairs bedrooms, but now we get sea views as we are more elevated, and garden views are even nicer!
OFFICE
The office on the first floor, next to the master, is another fine addition to the comfort of this house. The exact size as you want it to be. It also has a toilet so you can close yourself and work here without being disturbed.
MASTER BEDROOM
The master suite is approximately 90m2 altogether, has this small reception area prior to the bed space. We have a similar design and style as the rest of the bedrooms, a significant amount of windows with sea views and Puerto Banus.
The master is connected with a big walking wardrobe done in white wood, with his and hers side to it. Good light through the windows, and then again connected with the bathroom with a lot of light, very good volumes and proportion, Villeroy and Boch sink mirror sided, with the dark marble on the floor repeated in this huge double shower for contrast and with toilets in a separate area through that door, and a freestanding bath next to the window looking to the outside gardens, so you can just lie in here and enjoy the tranquillity of this place.
BASEMENT
In the basement we have a very big garage, very easy to drive in and drive out, as its level with the street, there are parking spaces for 12 cars, and you can park at least 10 more if you need to. Then, of course, there is plenty of storage, laundry rooms, and so on in the basement, but most importantly, you have this one big room that has been left for the new owner to do whatever he pleases. Even though it's in the basement, it has lots of light, and it has all the pre installations, for example, a guest apartment with two bedroom suits, or a spa with sauna, hammam, gym, or anything else that you like. As it's in the basement and can be accessed through the bottom street, you decide what you want, and you won't even have the least hustle about finishing it off.
I hope you enjoyed this tour of a classic new-built mansion in Sierra Blanca. We have plenty more coming for you very soon, more pocket listings as well.
We will provide you with any extra information about this villa or any other in Sierra Blanca very gladly as we are experts in this area! If you would like to get in touch with us, you just need to click here!
To find detailed information about this luxurious urbanization, Sierra Blanca, Marbella, you can watch our Sierra Blanca Area Tour below!


Artur Loginov is the CEO of Drumelia Real Estate. He has over a decade of knowledge and was awarded the…
