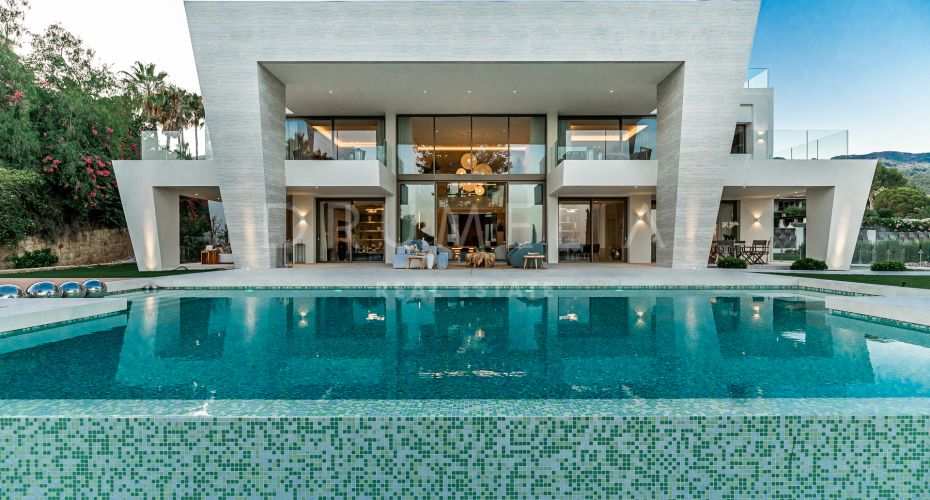Touring Insane €9.750.000 Modern Villa in Marbella, Sierra Blanca presented by Artur Loginov
By Artur Loginov on - 5m. reading time

Sierra Blanca - Sold Brand-New Stunning Luxury Villa, Sierra Blanca, Marbella Golden Mile
View propertyWelcome back! This time I am showing you this modern villa in Sierra Blanca with my colleague Olga, part of our Drumelia sales team! Totally brand new, it recently came to the market, has been completely furnished and is looking awesome! I´m so impressed with the architectural design solutions as well as beautiful interior decoration of this villa. Just look at this facade, it speaks for itself. So, let´s start with the intro!
The house is over 1000m2 built standing on a generous 2.300m2 of land. It´s a corner elevated plot, very private with few neighbours around and next to the security guard house.
The property offers a total of 5-6 bedrooms, 7 bathrooms, private home spa facility, indoor and outdoor pools, cinema room, solarium with rooftop jacuzzi, five-vehicle garage and the latest in-home technologies.
HALL
As you approach this imposing property, you’ll be greeted by a wooden door embedded in glass. Inside we have a grand double-height entrance hall with a beautiful solid illuminated wooden staircase. With an open view from the very first moment you step inside this very generous space has been designed to impress.
It is 7m by 7m, with a total height of 6.5 m, full domotic system to control everything you need, great size and quality tiles on the floor.
LIVING ROOM
Walking under the gallery we approach the living area offering both functionality and uncompromised style with double height ceiling and a chandelier custom designed for this room.
Throughout the whole property you will only find luxury modern furnishings. Personally, I really like the burst of colour and soft textures. This homely central living space combines the practicality of a dining room, living room and lounge into one extended open-plan area with uninterrupted views towards the garden, infinity swimming pool and sea. Every corner of this modern villa is flooded with natural light thanks to floor-to-ceiling ¨Schuco¨ windows covering most of the property, a bright and airy atmosphere flows throughout this great family lounge with a fireplace and library. All together this living area is 142 m2 with easy access to the expansive ground floor terrace that spans the entire width of the house.
The large dining table with comfortable velvet chairs seats 10 people, a perfect spot for family and friends´ gatherings. What a lovely feeling with all these nice details, elegant wallpaper and modern art.
KITCHEN
The kitchen space follows neatly from the dining and features an island with perfect seating for a glass of wine. It has direct access to covered terrace - ideal for a breakfast whilst enjoying the sunrise. One of many chill-out and dining areas around the property. All appliances in this sleek minimalist kitchen are from ¨Gaggenau¨.
OFFICE / LOUNGE / BEDROOM
And for those who want a cosier atmosphere the kitchen connects with this private lounge. It can be an office, a bedroom, formal dining or whatever you prefer. But most importantly it boasts these stunning views at a beautiful garden.
The guest toilet is to my right, next we have the elevator with glass doors that goes to all floors including the solarium. And at the far end we have two bedrooms suites away from the rest of the house.
MASTER BEDROOM
Coming upstairs we have the master suite straight from the lift. It has exceptional size and luminosity, so appealing and charming. It has breath taking sea views from its own private 30m2 terrace.
The bathroom fantastically integrated with the sliding doors to give an even more open feel. Characterized by the contrast of bright colours and black marble with dark wood. I think it is very stylish. And of course, we have a huge shower and on the other side the bath tub for romantic relaxation moments. By the way with sea views even from here.
And now my favourite place in the whole house - where all the magic happens – perfect size walk-in closet of almost 30 m2. Every girl´s dream! I love this fluffy carpet and so many cabinets and shelves for all your shopping.
GUEST BEDROOMS
The upper floor offers two additional bedrooms on the west wing enjoying open views to the sea and the garden. Both bedrooms are en-suite with magnificent bathrooms and one of them includes a walk-in closet.
SOLARIUM
360m2 of insane roof top terrace enjoying the best views of Marbella. All the pre-installations are done for outdoor kitchen, bar and lots of entertainment. To get you in the right mood the jacuzzi is already installed. And now, imagine you throw a party here that you have always dreamed of!
BASEMENT
Basement begins with 90m2 spa with heated indoor pool, Turkish bath, bathroom and windows for natural ventilation and light. What a perfect place for relaxation moments!
Your very own dream home cinema tastefully designed with latest sound and lightning technologies, temperature control and bar.
170m2 for around 5 cars garage with direct access from the bottom road.

Artur Loginov is the CEO of Drumelia Real Estate. He has over a decade of knowledge and was awarded the…








